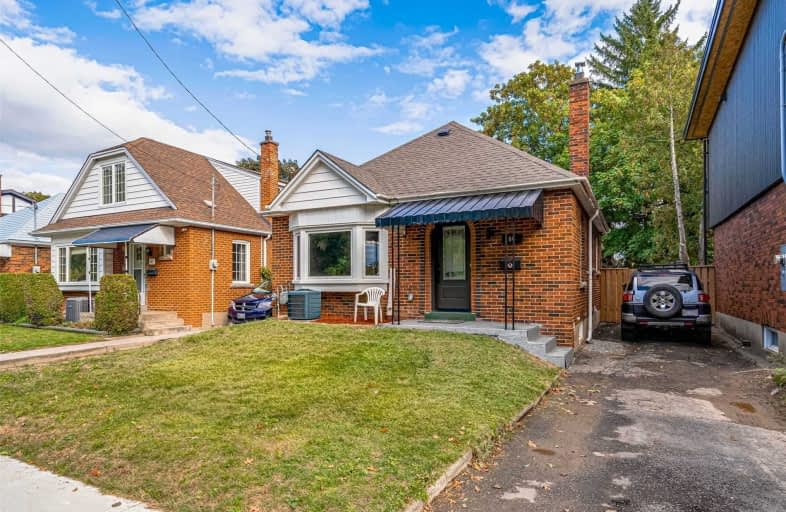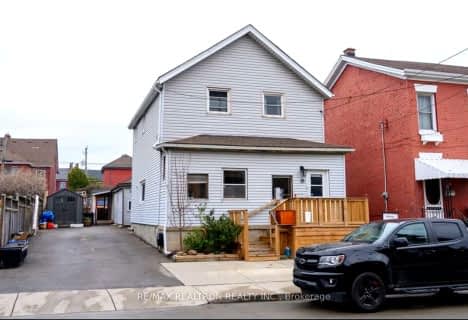
École élémentaire Georges-P-Vanier
Elementary: Public
0.60 km
Strathcona Junior Public School
Elementary: Public
1.42 km
Dalewood Senior Public School
Elementary: Public
1.31 km
St. Joseph Catholic Elementary School
Elementary: Catholic
2.00 km
Earl Kitchener Junior Public School
Elementary: Public
1.75 km
Cootes Paradise Public School
Elementary: Public
0.33 km
Turning Point School
Secondary: Public
2.93 km
École secondaire Georges-P-Vanier
Secondary: Public
0.60 km
Sir John A Macdonald Secondary School
Secondary: Public
2.43 km
St. Mary Catholic Secondary School
Secondary: Catholic
2.55 km
Westdale Secondary School
Secondary: Public
0.81 km
Westmount Secondary School
Secondary: Public
4.44 km









