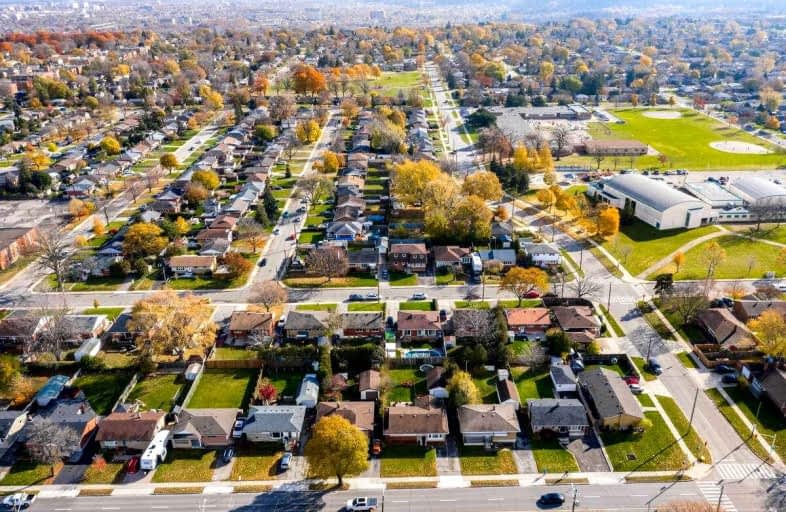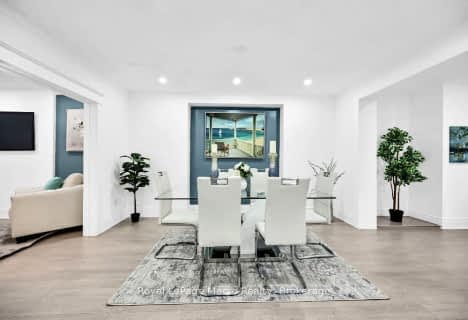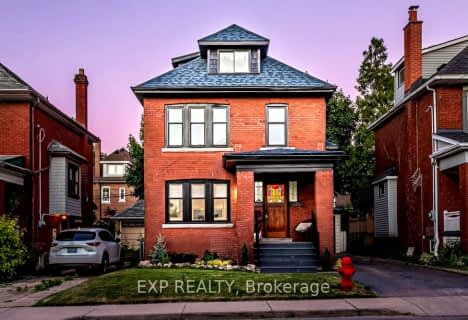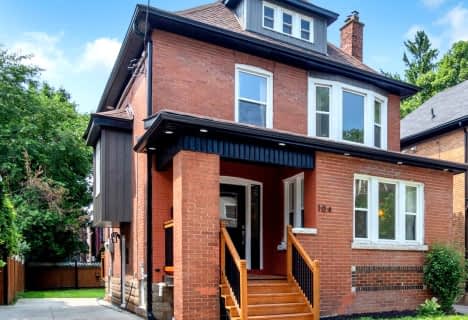
ÉIC Mère-Teresa
Elementary: Catholic
0.96 km
St. Anthony Daniel Catholic Elementary School
Elementary: Catholic
1.03 km
École élémentaire Pavillon de la jeunesse
Elementary: Public
0.68 km
St. Margaret Mary Catholic Elementary School
Elementary: Catholic
0.19 km
Huntington Park Junior Public School
Elementary: Public
0.27 km
Highview Public School
Elementary: Public
0.97 km
Vincent Massey/James Street
Secondary: Public
1.10 km
ÉSAC Mère-Teresa
Secondary: Catholic
0.94 km
Nora Henderson Secondary School
Secondary: Public
1.17 km
Delta Secondary School
Secondary: Public
2.44 km
Sir Winston Churchill Secondary School
Secondary: Public
3.29 km
Sherwood Secondary School
Secondary: Public
0.82 km














