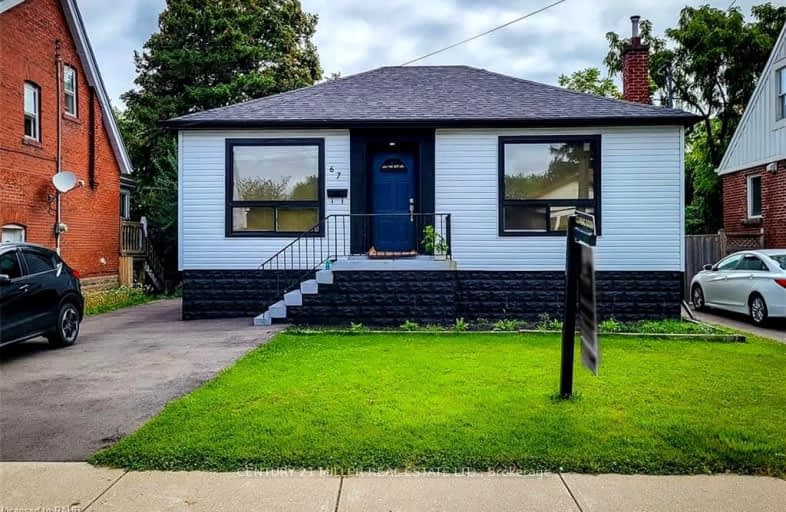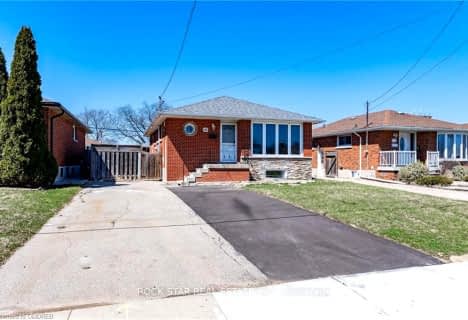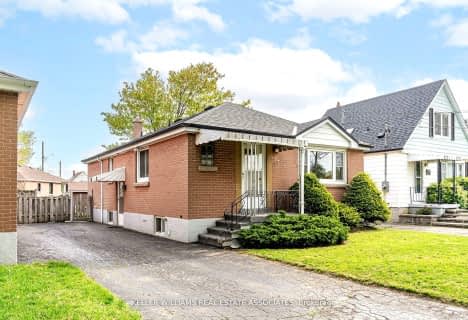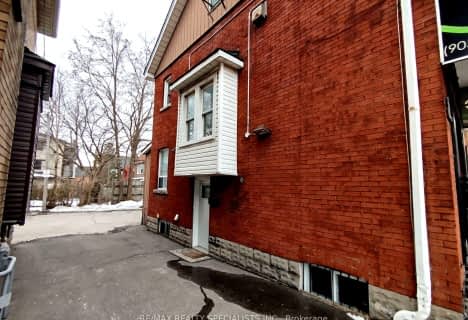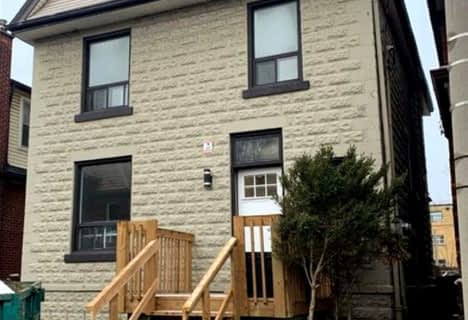Very Walkable
- Most errands can be accomplished on foot.
81
/100
Good Transit
- Some errands can be accomplished by public transportation.
64
/100
Bikeable
- Some errands can be accomplished on bike.
66
/100

Sacred Heart of Jesus Catholic Elementary School
Elementary: Catholic
1.00 km
St. Patrick Catholic Elementary School
Elementary: Catholic
1.34 km
Queensdale School
Elementary: Public
0.90 km
George L Armstrong Public School
Elementary: Public
0.47 km
Queen Victoria Elementary Public School
Elementary: Public
0.86 km
Sts. Peter and Paul Catholic Elementary School
Elementary: Catholic
1.15 km
King William Alter Ed Secondary School
Secondary: Public
1.58 km
Turning Point School
Secondary: Public
1.56 km
Vincent Massey/James Street
Secondary: Public
2.38 km
St. Charles Catholic Adult Secondary School
Secondary: Catholic
1.02 km
Sir John A Macdonald Secondary School
Secondary: Public
2.37 km
Cathedral High School
Secondary: Catholic
1.24 km
-
Sam Lawrence Park
Concession St, Hamilton ON 0.49km -
Corktown Park
Forest Ave, Hamilton ON 0.82km -
Shamrock Park
149 Walnut St S, Hamilton ON L8N 0A8 1.05km
-
Royal Trust Corporation of Canada
555 Concession St, Hamilton ON L8V 1A8 0.82km -
BMO Bank of Montreal
447 Main St E, Hamilton ON L8N 1K1 1.39km -
TD Bank Financial Group
46 King St E, Hamilton ON L9H 1B8 1.69km
