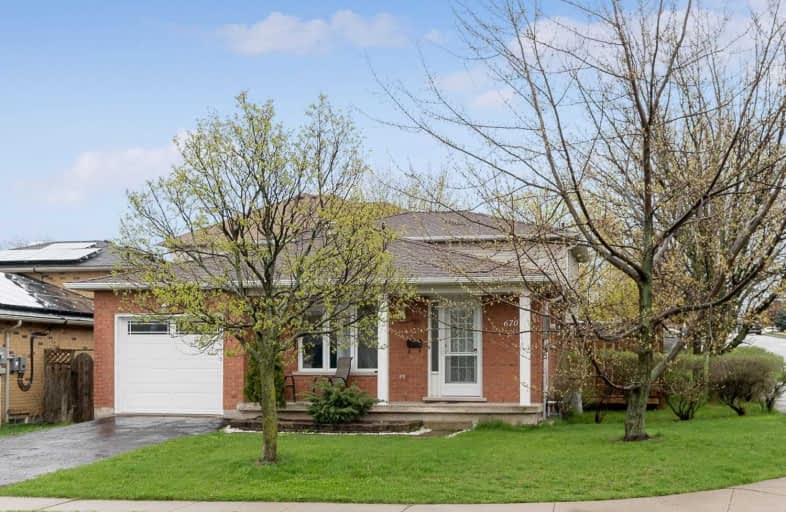Sold on Jun 19, 2019
Note: Property is not currently for sale or for rent.

-
Type: Detached
-
Style: Backsplit 4
-
Size: 700 sqft
-
Lot Size: 42 x 106.85 Feet
-
Age: 16-30 years
-
Taxes: $3,890 per year
-
Days on Site: 37 Days
-
Added: Sep 07, 2019 (1 month on market)
-
Updated:
-
Last Checked: 3 months ago
-
MLS®#: X4447809
-
Listed By: Bmc casa real estate inc., brokerage
Beautifully Renovated, Large Corner Lot. 3 Bedroom, 4 Level Backsplit Detached Home In The Heart Of Central Hamilton Mountain. Gas Fireplace In Family Room With Above Grade Windows. Recently Renovated Bath And Kitchen With Granite Countertops And New Backsplash, Flooring. 2 Decks And Extended Fence. All Recently Done. Roof And Furnace Only 5 Yrs Old. Close To Parks, Schools And Shopping!
Extras
Include: S/S Fridge, S/S Stove, Dishwasher, Washer & Dryer. Elf's, Hwt (R). Exclude: Microwave In Kitchen, Fridge & Garden Hose In Garage, Curtains In Living/Dining Room.
Property Details
Facts for 670 Acadia Drive, Hamilton
Status
Days on Market: 37
Last Status: Sold
Sold Date: Jun 19, 2019
Closed Date: Aug 22, 2019
Expiry Date: Jul 15, 2019
Sold Price: $516,000
Unavailable Date: Jun 19, 2019
Input Date: May 13, 2019
Property
Status: Sale
Property Type: Detached
Style: Backsplit 4
Size (sq ft): 700
Age: 16-30
Area: Hamilton
Community: Butler
Availability Date: 90 Days
Inside
Bedrooms: 3
Bathrooms: 2
Kitchens: 1
Rooms: 8
Den/Family Room: Yes
Air Conditioning: Central Air
Fireplace: Yes
Washrooms: 2
Utilities
Electricity: Yes
Gas: Yes
Cable: Yes
Telephone: Yes
Building
Basement: Finished
Heat Type: Forced Air
Heat Source: Gas
Exterior: Alum Siding
Exterior: Brick
UFFI: No
Energy Certificate: N
Green Verification Status: N
Water Supply: Municipal
Physically Handicapped-Equipped: N
Special Designation: Unknown
Retirement: N
Parking
Driveway: Private
Garage Spaces: 1
Garage Type: Built-In
Covered Parking Spaces: 1
Total Parking Spaces: 2
Fees
Tax Year: 2018
Tax Legal Description: Plan 62M715 Lot 29
Taxes: $3,890
Highlights
Feature: Fenced Yard
Feature: Hospital
Feature: Place Of Worship
Feature: Public Transit
Feature: Rec Centre
Feature: School
Land
Cross Street: Upper Wentworth & Em
Municipality District: Hamilton
Fronting On: South
Pool: None
Sewer: Sewers
Lot Depth: 106.85 Feet
Lot Frontage: 42 Feet
Zoning: 301-Residential
Waterfront: None
Additional Media
- Virtual Tour: https://tours.virtualgta.com/1298700?idx=1
Rooms
Room details for 670 Acadia Drive, Hamilton
| Type | Dimensions | Description |
|---|---|---|
| Living Main | 3.25 x 3.35 | Laminate |
| Dining Main | 3.25 x 3.25 | Laminate, Large Window |
| Kitchen Main | 2.69 x 5.21 | Laminate, Granite Counter, Stainless Steel Appl |
| Master 2nd | 3.28 x 4.52 | Laminate, Window |
| 2nd Br 2nd | 3.00 x 3.68 | Laminate, Window |
| 3rd Br 2nd | 2.97 x 3.28 | Laminate, Window |
| Family Lower | 4.67 x 7.77 | Laminate, Gas Fireplace |
| Rec Bsmt | 5.26 x 6.25 | Laminate |
| XXXXXXXX | XXX XX, XXXX |
XXXX XXX XXXX |
$XXX,XXX |
| XXX XX, XXXX |
XXXXXX XXX XXXX |
$XXX,XXX | |
| XXXXXXXX | XXX XX, XXXX |
XXXXXXXX XXX XXXX |
|
| XXX XX, XXXX |
XXXXXX XXX XXXX |
$XXX,XXX | |
| XXXXXXXX | XXX XX, XXXX |
XXXXXXXX XXX XXXX |
|
| XXX XX, XXXX |
XXXXXX XXX XXXX |
$XXX,XXX | |
| XXXXXXXX | XXX XX, XXXX |
XXXXXXXX XXX XXXX |
|
| XXX XX, XXXX |
XXXXXX XXX XXXX |
$XXX,XXX | |
| XXXXXXXX | XXX XX, XXXX |
XXXX XXX XXXX |
$XXX,XXX |
| XXX XX, XXXX |
XXXXXX XXX XXXX |
$XXX,XXX |
| XXXXXXXX XXXX | XXX XX, XXXX | $516,000 XXX XXXX |
| XXXXXXXX XXXXXX | XXX XX, XXXX | $515,000 XXX XXXX |
| XXXXXXXX XXXXXXXX | XXX XX, XXXX | XXX XXXX |
| XXXXXXXX XXXXXX | XXX XX, XXXX | $529,900 XXX XXXX |
| XXXXXXXX XXXXXXXX | XXX XX, XXXX | XXX XXXX |
| XXXXXXXX XXXXXX | XXX XX, XXXX | $549,000 XXX XXXX |
| XXXXXXXX XXXXXXXX | XXX XX, XXXX | XXX XXXX |
| XXXXXXXX XXXXXX | XXX XX, XXXX | $559,000 XXX XXXX |
| XXXXXXXX XXXX | XXX XX, XXXX | $525,500 XXX XXXX |
| XXXXXXXX XXXXXX | XXX XX, XXXX | $429,000 XXX XXXX |

Lincoln Alexander Public School
Elementary: PublicSt. Teresa of Calcutta Catholic Elementary School
Elementary: CatholicSt. John Paul II Catholic Elementary School
Elementary: CatholicSt. Marguerite d'Youville Catholic Elementary School
Elementary: CatholicHelen Detwiler Junior Elementary School
Elementary: PublicRay Lewis (Elementary) School
Elementary: PublicVincent Massey/James Street
Secondary: PublicÉSAC Mère-Teresa
Secondary: CatholicSt. Charles Catholic Adult Secondary School
Secondary: CatholicNora Henderson Secondary School
Secondary: PublicWestmount Secondary School
Secondary: PublicSt. Jean de Brebeuf Catholic Secondary School
Secondary: Catholic- — bath
- — bed
804 Nebo Road, Hamilton, Ontario • L0R 1P0 • Rural Glanbrook
- 2 bath
- 3 bed
- 700 sqft
2 Ronaldshay Avenue, Hamilton, Ontario • L9A 3B1 • Greeningdon




