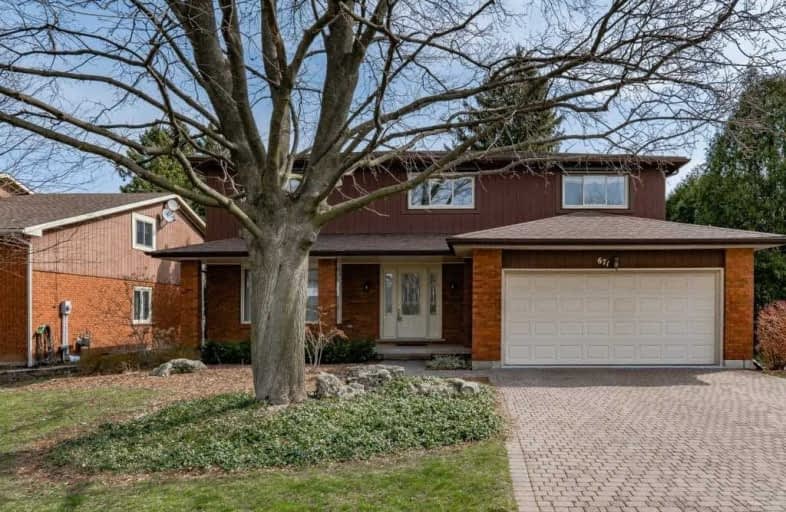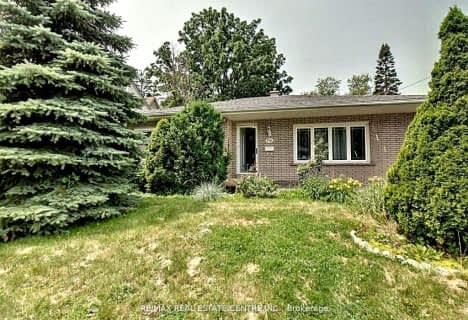Sold on Apr 12, 2021
Note: Property is not currently for sale or for rent.

-
Type: Detached
-
Style: 2-Storey
-
Size: 2500 sqft
-
Lot Size: 70 x 100 Feet
-
Age: 31-50 years
-
Taxes: $6,456 per year
-
Days on Site: 6 Days
-
Added: Apr 06, 2021 (6 days on market)
-
Updated:
-
Last Checked: 3 months ago
-
MLS®#: X5182413
-
Listed By: Re/max escarpment frank realty, brokerage
Beautiful 5+1Bedrm Home, Situated On Quiet Street Around The Corner From Mohawk Meadows Park & Rousseau Primary School. This Property Has Been Lovingly Maintained Through The Years & Can Accommodate The Growing Family W/Full In-Law Suite, Bathrm & Bedrm In Basemnt. Cozy Up To Gas Fireplace In Great Room & Entertaining Made Easy W/Door Off Breakfast Area Leading To Private Treed In Lot. Main Level Laundry. Ample Parking. Easily Accessible For Highway Access.
Property Details
Facts for 671 Tomahawk Crescent, Hamilton
Status
Days on Market: 6
Last Status: Sold
Sold Date: Apr 12, 2021
Closed Date: May 12, 2021
Expiry Date: Jun 30, 2021
Sold Price: $1,030,000
Unavailable Date: Apr 12, 2021
Input Date: Apr 06, 2021
Prior LSC: Listing with no contract changes
Property
Status: Sale
Property Type: Detached
Style: 2-Storey
Size (sq ft): 2500
Age: 31-50
Area: Hamilton
Community: Ancaster
Availability Date: Tba
Assessment Amount: $589,000
Assessment Year: 2016
Inside
Bedrooms: 5
Bathrooms: 4
Kitchens: 1
Kitchens Plus: 1
Rooms: 10
Den/Family Room: Yes
Air Conditioning: Central Air
Fireplace: Yes
Laundry Level: Main
Washrooms: 4
Building
Basement: Full
Basement 2: Part Fin
Heat Type: Forced Air
Heat Source: Gas
Exterior: Alum Siding
Exterior: Brick
UFFI: No
Water Supply: Municipal
Special Designation: Unknown
Parking
Driveway: Pvt Double
Garage Spaces: 2
Garage Type: Attached
Covered Parking Spaces: 4
Total Parking Spaces: 6
Fees
Tax Year: 2020
Tax Legal Description: Pcl 18-1, Sec M198 ; Lt 18, Pl M198 ; Ancaster *
Taxes: $6,456
Highlights
Feature: Golf
Feature: Grnbelt/Conserv
Feature: Library
Feature: Place Of Worship
Feature: Public Transit
Feature: School
Land
Cross Street: Mcniven Rd & Mohawk
Municipality District: Hamilton
Fronting On: East
Parcel Number: 174400020
Pool: None
Sewer: Sewers
Lot Depth: 100 Feet
Lot Frontage: 70 Feet
Additional Media
- Virtual Tour: https://unbranded.youriguide.com/671_tomahawk_crescent_hamilton_on/
Rooms
Room details for 671 Tomahawk Crescent, Hamilton
| Type | Dimensions | Description |
|---|---|---|
| Living Main | 4.32 x 5.47 | |
| Dining Main | 3.61 x 3.40 | |
| Kitchen Main | 2.52 x 3.40 | |
| Breakfast Main | 2.43 x 3.40 | |
| Family Main | 3.96 x 5.21 | |
| Bathroom Main | - | 2 Pc Bath |
| Master 2nd | 5.61 x 3.50 | 3 Pc Ensuite |
| Br 2nd | 4.33 x 3.49 | |
| Br 2nd | 4.32 x 3.10 | |
| Br 2nd | 4.02 x 3.12 | |
| Br 2nd | 3.71 x 3.09 | |
| Bathroom 2nd | - | 4 Pc Bath |
| XXXXXXXX | XXX XX, XXXX |
XXXX XXX XXXX |
$X,XXX,XXX |
| XXX XX, XXXX |
XXXXXX XXX XXXX |
$XXX,XXX |
| XXXXXXXX XXXX | XXX XX, XXXX | $1,030,000 XXX XXXX |
| XXXXXXXX XXXXXX | XXX XX, XXXX | $959,900 XXX XXXX |

Tiffany Hills Elementary Public School
Elementary: PublicRousseau Public School
Elementary: PublicSt. Ann (Ancaster) Catholic Elementary School
Elementary: CatholicHoly Name of Mary Catholic Elementary School
Elementary: CatholicImmaculate Conception Catholic Elementary School
Elementary: CatholicAncaster Meadow Elementary Public School
Elementary: PublicDundas Valley Secondary School
Secondary: PublicSt. Mary Catholic Secondary School
Secondary: CatholicSir Allan MacNab Secondary School
Secondary: PublicBishop Tonnos Catholic Secondary School
Secondary: CatholicAncaster High School
Secondary: PublicSt. Thomas More Catholic Secondary School
Secondary: Catholic- 3 bath
- 5 bed
196 Rifle Range Road, Hamilton, Ontario • L8S 3B9 • Ainslie Wood



