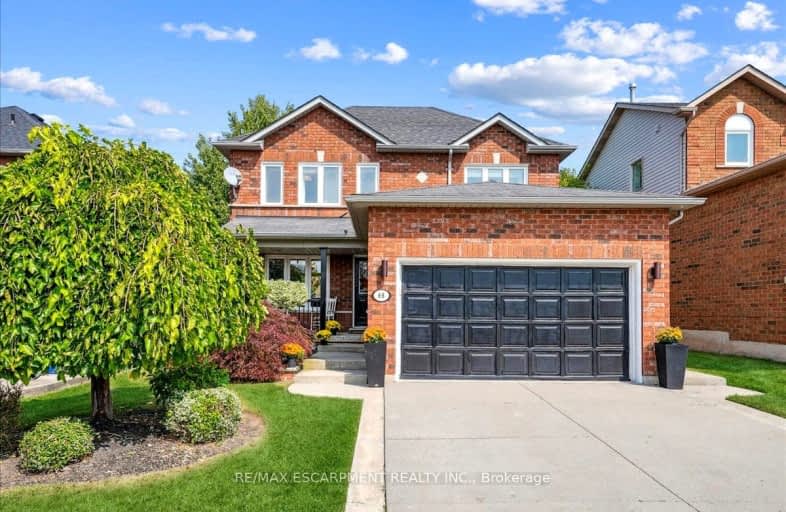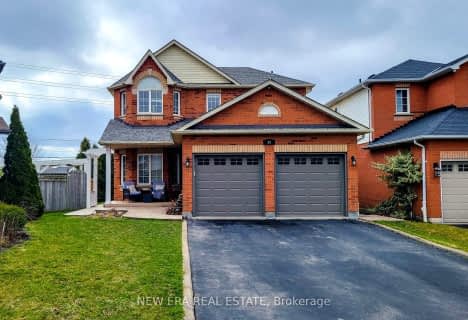Very Walkable
- Most errands can be accomplished on foot.
70
/100
Minimal Transit
- Almost all errands require a car.
24
/100
Bikeable
- Some errands can be accomplished on bike.
51
/100

Flamborough Centre School
Elementary: Public
4.44 km
St. Thomas Catholic Elementary School
Elementary: Catholic
1.74 km
Mary Hopkins Public School
Elementary: Public
2.11 km
Allan A Greenleaf Elementary
Elementary: Public
1.37 km
Guardian Angels Catholic Elementary School
Elementary: Catholic
2.46 km
Guy B Brown Elementary Public School
Elementary: Public
0.79 km
École secondaire Georges-P-Vanier
Secondary: Public
6.35 km
Aldershot High School
Secondary: Public
5.16 km
Sir John A Macdonald Secondary School
Secondary: Public
7.44 km
St. Mary Catholic Secondary School
Secondary: Catholic
7.70 km
Waterdown District High School
Secondary: Public
1.37 km
Westdale Secondary School
Secondary: Public
6.97 km
-
Kerns Park
1801 Kerns Rd, Burlington ON 6.26km -
Pier 8
47 Discovery Dr, Hamilton ON 6.46km -
Dundas Driving Park
71 Cross St, Dundas ON 6.51km
-
BMO Bank of Montreal
95 Dundas St E, Waterdown ON L9H 0C2 0.39km -
TD Bank Financial Group
255 Dundas St E (Hamilton St N), Waterdown ON L8B 0E5 1.5km -
TD Canada Trust ATM
596 Plains Rd E, Burlington ON L7T 2E7 6.35km














