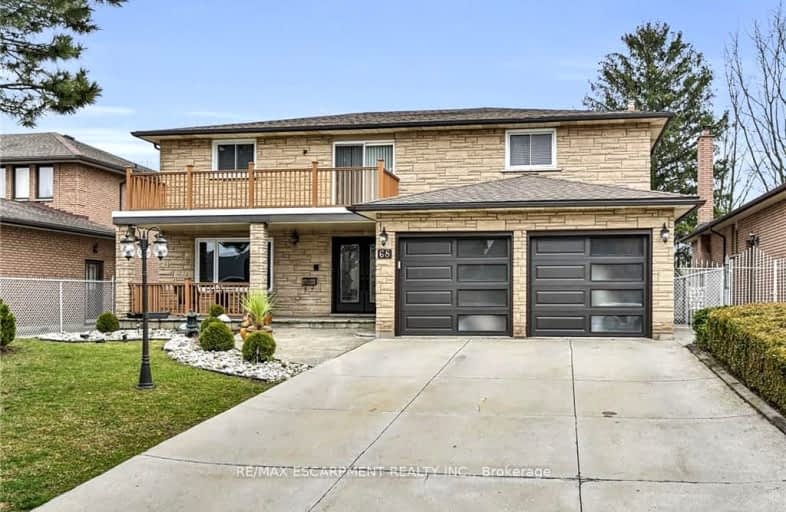Somewhat Walkable
- Some errands can be accomplished on foot.
Some Transit
- Most errands require a car.
Somewhat Bikeable
- Most errands require a car.

Glen Echo Junior Public School
Elementary: PublicSt. Luke Catholic Elementary School
Elementary: CatholicViscount Montgomery Public School
Elementary: PublicElizabeth Bagshaw School
Elementary: PublicBilly Green Elementary School
Elementary: PublicSir Wilfrid Laurier Public School
Elementary: PublicÉSAC Mère-Teresa
Secondary: CatholicDelta Secondary School
Secondary: PublicGlendale Secondary School
Secondary: PublicSir Winston Churchill Secondary School
Secondary: PublicSherwood Secondary School
Secondary: PublicSaltfleet High School
Secondary: Public-
Kelseys Original Roadhouse
558 Queenston Road, Stoney Creek, ON L8K 1K2 1.95km -
Endzone Bar & Grill
1900 King Street E, Hamilton, ON L8K 1W1 2.03km -
Lookout Sports Lounge
710 Mountain Brow Boulevard, Mohawk 4 Ice Centre, Hamilton, ON L9K 1R7 2.07km
-
McDonald's
674 Queenston Road, Hamilton, ON L8G 1A3 2.08km -
Aunt Jean Creams
36 Parkdale Avenue N, Hamilton, ON L8H 5W8 2.3km -
Tim Hortons
30 Queenston Rd, Hamilton, ON L8K 1E8 2.37km
-
GoodLife Fitness
640 Queenston Rd, Hamilton, ON L8K 1K2 1.96km -
Anytime Fitness
270 Mud St W, Stoney Creek, ON L8J 3Z6 2.21km -
Orangetheory Fitness East Gate Square
75 Centennial Parkway North, Hamilton, ON L8E 2P2 2.78km
-
Shoppers Drug Mart
140 Highway 8, Unit 1 & 2, Stoney Creek, ON L8G 1C2 3.81km -
Shoppers Drug Mart
963 Fennell Ave E, Hamilton, ON L8T 1R1 3.96km -
Shoppers Drug Mart
1183 Barton Street E, The Centre Mall, Hamilton, ON L8H 2V4 4.17km
-
Legends Grill
399 Greenhill Avenue, Hamilton, ON L8K 6N5 0.35km -
Greenhill Pizza & Wings
399 Greenhill Avenue, Hamilton, ON L8K 6N5 0.32km -
Bronx Pizza
205 Quigley Rd, Hamilton, ON L8K 5M8 0.67km
-
Eastgate Square
75 Centennial Parkway N, Stoney Creek, ON L8E 2P2 2.67km -
SmartCentres
200 Centennial Parkway, Stoney Creek, ON L8E 4A1 3.29km -
Parkway Plaza
200 Centennial Parkway N, Hamilton, ON L8E 4A1 3.38km
-
Dalesio's Food Market
399 Greenhill Avenue, Hamilton, ON L8K 6N5 0.32km -
Franco's No Frills
640 Queenston Road, Hamilton, ON L8K 1K2 1.96km -
Metro
1900 King Street E, Hamilton, ON L8K 1W1 2.02km
-
LCBO
1149 Barton Street E, Hamilton, ON L8H 2V2 4.31km -
Liquor Control Board of Ontario
233 Dundurn Street S, Hamilton, ON L8P 4K8 9.07km -
The Beer Store
396 Elizabeth St, Burlington, ON L7R 2L6 12.12km
-
Dave's Auto Service Serv Stn
611 Greenhill Avenue, Hamilton, ON L8K 5W9 0.82km -
Canadian Tire
692 Queenston Road, Hamilton, ON L8G 1A3 2.16km -
Wayne's Auto World
1 Parkdale Avenue S, Hamilton, ON L8H 1B1 2.19km
-
Cineplex Cinemas Hamilton Mountain
795 Paramount Dr, Hamilton, ON L8J 0B4 3.06km -
Starlite Drive In Theatre
59 Green Mountain Road E, Stoney Creek, ON L8J 2W3 3.31km -
Playhouse
177 Sherman Avenue N, Hamilton, ON L8L 6M8 5.79km
-
Hamilton Public Library
100 Mohawk Road W, Hamilton, ON L9C 1W1 7.85km -
Mills Memorial Library
1280 Main Street W, Hamilton, ON L8S 4L8 11.42km -
Health Sciences Library, McMaster University
1280 Main Street, Hamilton, ON L8S 4K1 11.59km
-
St Peter's Hospital
88 Maplewood Avenue, Hamilton, ON L8M 1W9 4.81km -
Juravinski Hospital
711 Concession Street, Hamilton, ON L8V 5C2 5.02km -
Juravinski Cancer Centre
699 Concession Street, Hamilton, ON L8V 5C2 5.16km
-
Red Hill Bowl
Hamilton ON 1.38km -
Community Park
Hamilton ON L8G 1H7 2.32km -
Hopkins Park
Stoney Creek ON L8G 2J3 2.5km
-
TD Bank Financial Group
1900 King St E, Hamilton ON L8K 1W1 2.01km -
TD Canada Trust ATM
800 Queenston Rd, Stoney Creek ON L8G 1A7 2.47km -
RBC Royal Bank ATM
3 Green Mtn Rd W, Stoney Creek ON L8J 2V5 2.86km
- 3 bath
- 4 bed
- 2000 sqft
30 Scarletwood Street, Hamilton, Ontario • L8J 0K8 • Stoney Creek Mountain
- 3 bath
- 4 bed
- 2500 sqft
48 Prestwick Street, Hamilton, Ontario • L8J 0K6 • Stoney Creek Mountain
- 3 bath
- 4 bed
- 2500 sqft
16 Pagebrook Crescent East, Hamilton, Ontario • L8J 0K7 • Stoney Creek Mountain
- 4 bath
- 4 bed
- 2500 sqft
88 Bellroyal Crescent, Hamilton, Ontario • L8J 0G1 • Stoney Creek Mountain
- 3 bath
- 4 bed
- 2000 sqft
7 Sugarplum Court, Hamilton, Ontario • L8J 2E4 • Stoney Creek Mountain
- 3 bath
- 4 bed
- 2500 sqft
16 Weathering Heights, Hamilton, Ontario • L8J 0E7 • Stoney Creek
- 4 bath
- 4 bed
- 2500 sqft
300 Crafter Crescent, Hamilton, Ontario • L8J 0J2 • Stoney Creek














