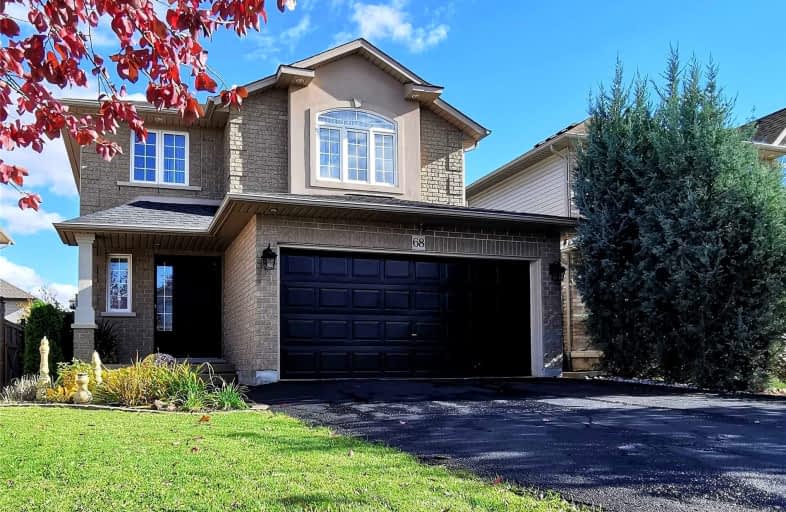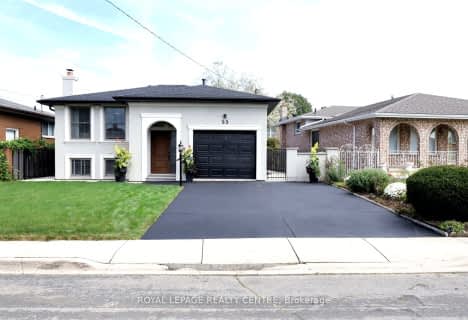Car-Dependent
- Most errands require a car.
Some Transit
- Most errands require a car.
Somewhat Bikeable
- Most errands require a car.

R L Hyslop Elementary School
Elementary: PublicSir Isaac Brock Junior Public School
Elementary: PublicGreen Acres School
Elementary: PublicGlen Echo Junior Public School
Elementary: PublicGlen Brae Middle School
Elementary: PublicSt. David Catholic Elementary School
Elementary: CatholicDelta Secondary School
Secondary: PublicGlendale Secondary School
Secondary: PublicSir Winston Churchill Secondary School
Secondary: PublicSherwood Secondary School
Secondary: PublicSaltfleet High School
Secondary: PublicCardinal Newman Catholic Secondary School
Secondary: Catholic-
FH Sherman Recreation Park
Stoney Creek ON 2.86km -
Memorial Park
Stoney Creek ON 3.64km -
Andrew Warburton Memorial Park
Cope St, Hamilton ON 4.13km
-
TD Canada Trust ATM
800 Queenston Rd, Stoney Creek ON L8G 1A7 1.59km -
HODL Bitcoin ATM - Busy Bee Convenience
29 Delawana Dr, Hamilton ON L8E 1G3 2.23km -
RBC Royal Bank ATM
300 Mud St W, Stoney Creek ON L8J 3Z6 2.62km
- 3 bath
- 4 bed
- 2500 sqft
48 Prestwick Street, Hamilton, Ontario • L8J 0K6 • Stoney Creek Mountain
- 4 bath
- 4 bed
- 2500 sqft
300 Crafter Crescent, Hamilton, Ontario • L8J 0J2 • Stoney Creek














