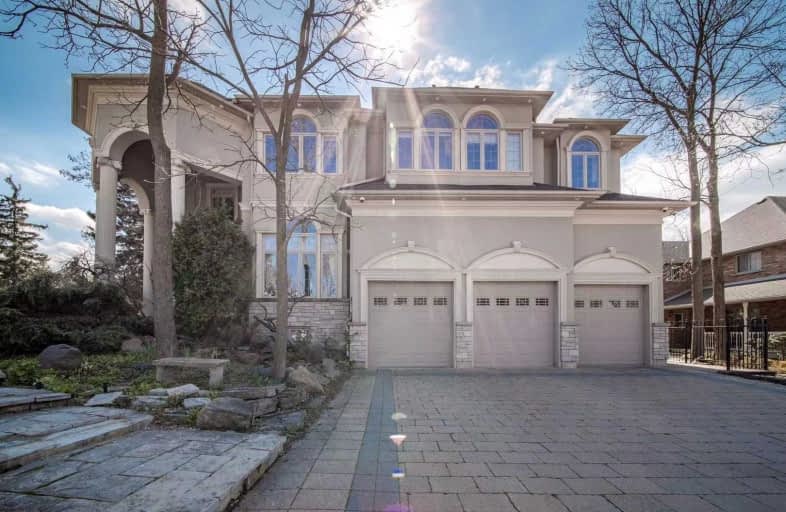Sold on Jun 25, 2021
Note: Property is not currently for sale or for rent.

-
Type: Detached
-
Style: 2-Storey
-
Size: 5000 sqft
-
Lot Size: 101.5 x 114.83 Feet
-
Age: 16-30 years
-
Taxes: $20,782 per year
-
Days on Site: 4 Days
-
Added: Jun 21, 2021 (4 days on market)
-
Updated:
-
Last Checked: 3 months ago
-
MLS®#: X5281821
-
Listed By: Apex results realty inc., brokerage
For Incredible Value!!! Spectacular, Feature-Rich 5 Bedroom Custom Built Home In The Heart Of Tiffany Falls Neighbourhood. Soaring Ceilings And Oversized Windows Make This Home Exceptionally Bright And The Practical Open Concept Layout Is Loaded With The Highest Quality Finishes And Stunning Details. Gleaming Hardwood Floors And Marble, Light Friendly Cathedral Style Windows. Five Cozy Handcrafted Fireplaces. Soaring 10 And 12 Ft Ceilings. Custom Crown
Extras
Mouldings & Oversized Baseboards. Roughed In Elevator Shaft To All Three Levels. Exceptional Over-Sized Master Bedroom With Balcony, Complete With Six Piece En-Suite Including Whirlpool Tub And Very Large Walk-In Closet. Much More.
Property Details
Facts for 685 Deervalley Road, Hamilton
Status
Days on Market: 4
Last Status: Sold
Sold Date: Jun 25, 2021
Closed Date: Sep 10, 2021
Expiry Date: May 22, 2022
Sold Price: $2,500,000
Unavailable Date: Jun 25, 2021
Input Date: Jun 21, 2021
Prior LSC: Listing with no contract changes
Property
Status: Sale
Property Type: Detached
Style: 2-Storey
Size (sq ft): 5000
Age: 16-30
Area: Hamilton
Community: Ancaster
Availability Date: 60-90 Days
Assessment Amount: $1,863,000
Assessment Year: 2016
Inside
Bedrooms: 5
Bedrooms Plus: 1
Bathrooms: 6
Kitchens: 1
Kitchens Plus: 1
Rooms: 17
Den/Family Room: Yes
Air Conditioning: Central Air
Fireplace: Yes
Laundry Level: Main
Central Vacuum: Y
Washrooms: 6
Utilities
Electricity: Yes
Gas: Yes
Cable: Yes
Telephone: Yes
Building
Basement: Fin W/O
Basement 2: Finished
Heat Type: Forced Air
Heat Source: Gas
Exterior: Stone
Exterior: Stucco/Plaster
Elevator: N
UFFI: No
Water Supply: Municipal
Special Designation: Unknown
Parking
Driveway: Private
Garage Spaces: 3
Garage Type: Attached
Covered Parking Spaces: 6
Total Parking Spaces: 9
Fees
Tax Year: 2021
Tax Legal Description: Lot 32, Plan 62M843, Ancaster. City Of Hamilton
Taxes: $20,782
Highlights
Feature: Fenced Yard
Feature: Golf
Feature: Level
Land
Cross Street: Mohawk And Green Rav
Municipality District: Hamilton
Fronting On: West
Parcel Number: 175640937
Pool: Inground
Sewer: Sewers
Lot Depth: 114.83 Feet
Lot Frontage: 101.5 Feet
Acres: < .50
Waterfront: None
Rooms
Room details for 685 Deervalley Road, Hamilton
| Type | Dimensions | Description |
|---|---|---|
| Living Main | 4.01 x 5.03 | |
| Dining Main | 4.57 x 6.10 | |
| Kitchen Main | 6.05 x 9.09 | |
| Great Rm Main | 6.05 x 7.26 | |
| Den Main | 3.35 x 6.25 | |
| Bathroom Main | - | 2 Pc Bath |
| Laundry Main | 2.64 x 2.74 | |
| Master 2nd | 6.91 x 7.44 | 6 Pc Ensuite, W/I Closet, W/O To Balcony |
| 2nd Br 2nd | 4.42 x 4.52 | 3 Pc Ensuite |
| 3rd Br 2nd | 4.93 x 6.05 | 3 Pc Ensuite |
| 4th Br 2nd | 4.42 x 5.49 | 4 Pc Bath |
| 5th Br 2nd | 4.52 x 4.52 |
| XXXXXXXX | XXX XX, XXXX |
XXXX XXX XXXX |
$X,XXX,XXX |
| XXX XX, XXXX |
XXXXXX XXX XXXX |
$X,XXX,XXX | |
| XXXXXXXX | XXX XX, XXXX |
XXXXXXXX XXX XXXX |
|
| XXX XX, XXXX |
XXXXXX XXX XXXX |
$X,XXX,XXX | |
| XXXXXXXX | XXX XX, XXXX |
XXXXXXXX XXX XXXX |
|
| XXX XX, XXXX |
XXXXXX XXX XXXX |
$X,XXX,XXX |
| XXXXXXXX XXXX | XXX XX, XXXX | $2,500,000 XXX XXXX |
| XXXXXXXX XXXXXX | XXX XX, XXXX | $2,600,000 XXX XXXX |
| XXXXXXXX XXXXXXXX | XXX XX, XXXX | XXX XXXX |
| XXXXXXXX XXXXXX | XXX XX, XXXX | $1,995,000 XXX XXXX |
| XXXXXXXX XXXXXXXX | XXX XX, XXXX | XXX XXXX |
| XXXXXXXX XXXXXX | XXX XX, XXXX | $1,899,000 XXX XXXX |

Rousseau Public School
Elementary: PublicSt. Bernadette Catholic Elementary School
Elementary: CatholicDundana Public School
Elementary: PublicHoly Name of Mary Catholic Elementary School
Elementary: CatholicImmaculate Conception Catholic Elementary School
Elementary: CatholicAncaster Meadow Elementary Public School
Elementary: PublicDundas Valley Secondary School
Secondary: PublicSt. Mary Catholic Secondary School
Secondary: CatholicSir Allan MacNab Secondary School
Secondary: PublicBishop Tonnos Catholic Secondary School
Secondary: CatholicAncaster High School
Secondary: PublicSt. Thomas More Catholic Secondary School
Secondary: Catholic- 3 bath
- 5 bed
- 3000 sqft
395 Klein Circle, Hamilton, Ontario • L9K 0K3 • Meadowlands
- 5 bath
- 5 bed
- 3000 sqft
262 Robina Road, Hamilton, Ontario • L9G 2L5 • Ancaster




