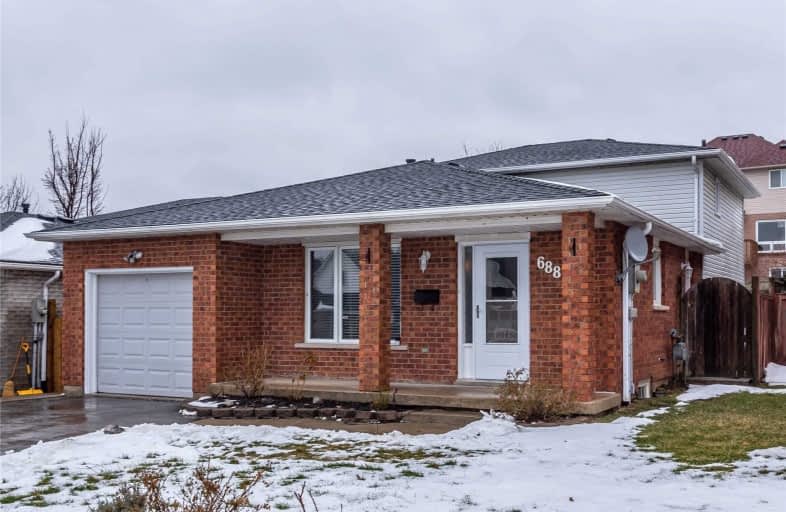
Lincoln Alexander Public School
Elementary: Public
1.58 km
St. Teresa of Calcutta Catholic Elementary School
Elementary: Catholic
1.42 km
St. John Paul II Catholic Elementary School
Elementary: Catholic
0.32 km
St. Marguerite d'Youville Catholic Elementary School
Elementary: Catholic
0.82 km
Helen Detwiler Junior Elementary School
Elementary: Public
0.74 km
Ray Lewis (Elementary) School
Elementary: Public
0.75 km
Vincent Massey/James Street
Secondary: Public
3.57 km
ÉSAC Mère-Teresa
Secondary: Catholic
3.73 km
St. Charles Catholic Adult Secondary School
Secondary: Catholic
4.24 km
Nora Henderson Secondary School
Secondary: Public
2.92 km
Westmount Secondary School
Secondary: Public
3.64 km
St. Jean de Brebeuf Catholic Secondary School
Secondary: Catholic
0.52 km











