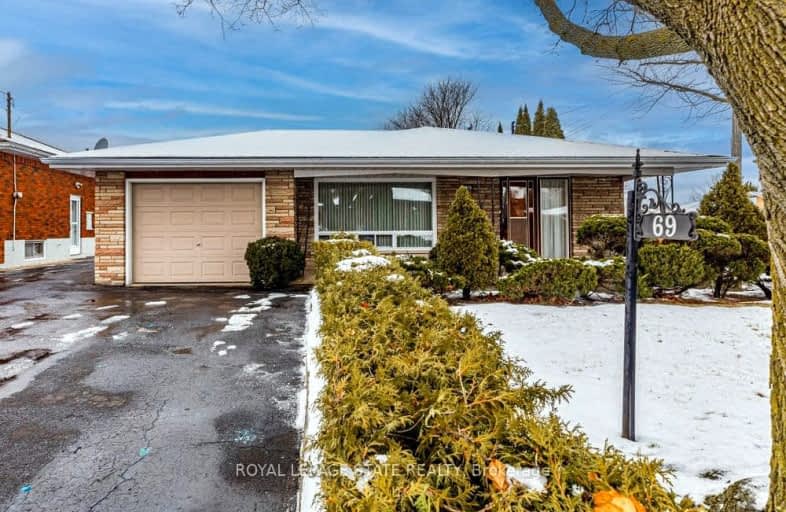Somewhat Walkable
- Some errands can be accomplished on foot.
63
/100
Good Transit
- Some errands can be accomplished by public transportation.
57
/100
Bikeable
- Some errands can be accomplished on bike.
51
/100

Sir Isaac Brock Junior Public School
Elementary: Public
0.96 km
Glen Echo Junior Public School
Elementary: Public
0.32 km
Glen Brae Middle School
Elementary: Public
0.41 km
St. David Catholic Elementary School
Elementary: Catholic
1.15 km
Sir Wilfrid Laurier Public School
Elementary: Public
0.89 km
St. Eugene Catholic Elementary School
Elementary: Catholic
1.36 km
Delta Secondary School
Secondary: Public
3.12 km
Glendale Secondary School
Secondary: Public
0.17 km
Sir Winston Churchill Secondary School
Secondary: Public
1.76 km
Sherwood Secondary School
Secondary: Public
3.32 km
Saltfleet High School
Secondary: Public
4.63 km
Cardinal Newman Catholic Secondary School
Secondary: Catholic
3.00 km
-
Red Hill Bowl
Hamilton ON 0.89km -
Andrew Warburton Memorial Park
Cope St, Hamilton ON 2.78km -
Heritage Green Leash Free Dog Park
Stoney Creek ON 3.19km
-
HODL Bitcoin ATM - Busy Bee Convenience
29 Delawana Dr, Hamilton ON L8E 1G3 1.88km -
TD Bank Financial Group
1900 King St E, Hamilton ON L8K 1W1 2.09km -
TD Canada Trust Branch and ATM
1900 King St E, Hamilton ON L8K 1W1 2.09km














