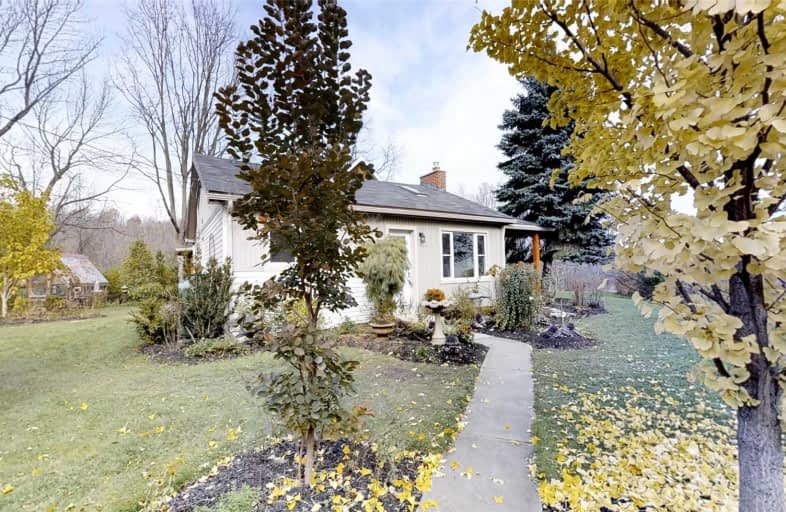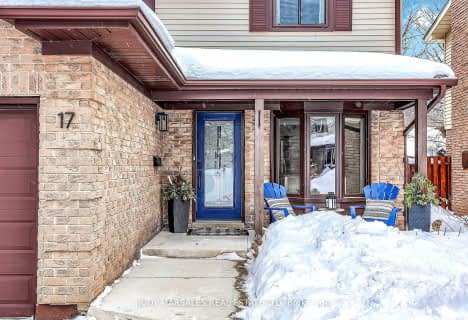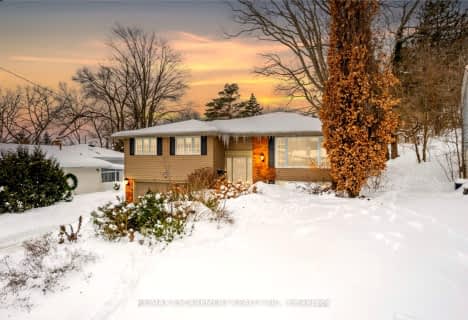
3D Walkthrough

Yorkview School
Elementary: Public
2.77 km
Canadian Martyrs Catholic Elementary School
Elementary: Catholic
4.23 km
St. Augustine Catholic Elementary School
Elementary: Catholic
3.59 km
Dalewood Senior Public School
Elementary: Public
4.25 km
Cootes Paradise Public School
Elementary: Public
3.98 km
Guy B Brown Elementary Public School
Elementary: Public
3.99 km
École secondaire Georges-P-Vanier
Secondary: Public
4.15 km
Sir John A Macdonald Secondary School
Secondary: Public
5.76 km
Dundas Valley Secondary School
Secondary: Public
5.81 km
St. Mary Catholic Secondary School
Secondary: Catholic
4.63 km
Waterdown District High School
Secondary: Public
4.50 km
Westdale Secondary School
Secondary: Public
4.47 km






