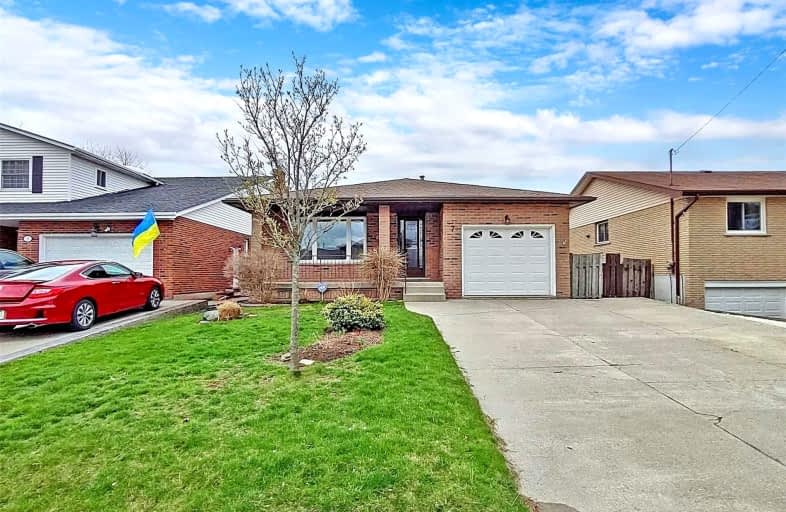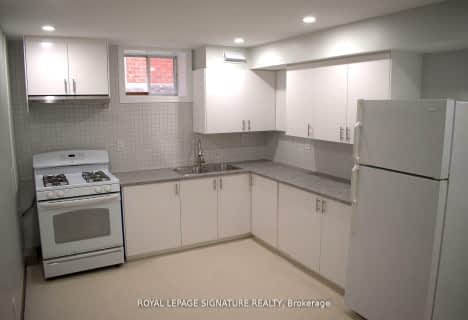Somewhat Walkable
- Some errands can be accomplished on foot.
64
/100
Some Transit
- Most errands require a car.
37
/100
Bikeable
- Some errands can be accomplished on bike.
57
/100

Tiffany Hills Elementary Public School
Elementary: Public
1.57 km
Regina Mundi Catholic Elementary School
Elementary: Catholic
1.44 km
St. Teresa of Avila Catholic Elementary School
Elementary: Catholic
1.69 km
St. Vincent de Paul Catholic Elementary School
Elementary: Catholic
0.12 km
Gordon Price School
Elementary: Public
0.35 km
R A Riddell Public School
Elementary: Public
1.13 km
École secondaire Georges-P-Vanier
Secondary: Public
5.37 km
St. Mary Catholic Secondary School
Secondary: Catholic
3.45 km
Sir Allan MacNab Secondary School
Secondary: Public
0.99 km
Westdale Secondary School
Secondary: Public
4.51 km
Westmount Secondary School
Secondary: Public
2.35 km
St. Thomas More Catholic Secondary School
Secondary: Catholic
1.07 km
-
Gourley Park
Hamilton ON 2.1km -
Cliffview Park
2.74km -
William Connell City-Wide Park
1086 W 5th St, Hamilton ON L9B 1J6 2.75km
-
Scotiabank
10 Legend Crt, Ancaster ON L9K 1J3 1.97km -
BMO Bank of Montreal
737 Golf Links Rd, Ancaster ON L9K 1L5 2.54km -
RBC Royal Bank
1845 Main St W, Hamilton ON L8S 1J2 3.49km







