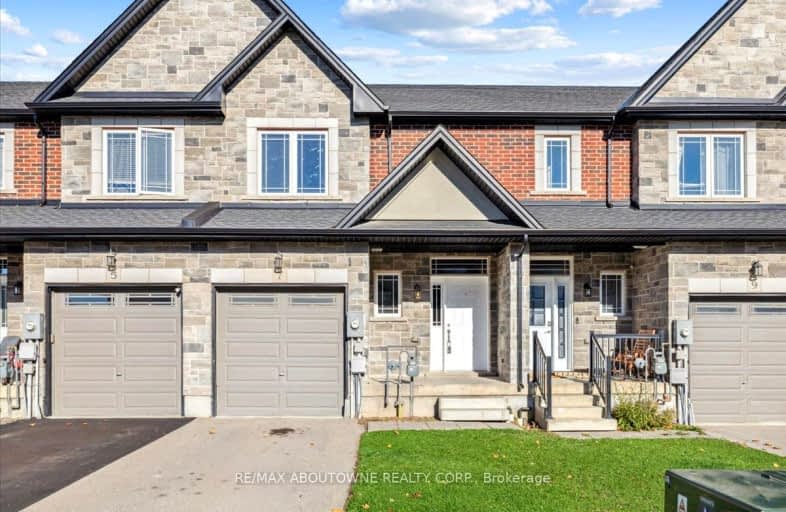Car-Dependent
- Almost all errands require a car.
Some Transit
- Most errands require a car.
Somewhat Bikeable
- Almost all errands require a car.

Tiffany Hills Elementary Public School
Elementary: PublicSt. Vincent de Paul Catholic Elementary School
Elementary: CatholicGordon Price School
Elementary: PublicHoly Name of Mary Catholic Elementary School
Elementary: CatholicImmaculate Conception Catholic Elementary School
Elementary: CatholicSt. Thérèse of Lisieux Catholic Elementary School
Elementary: CatholicSt. Mary Catholic Secondary School
Secondary: CatholicSir Allan MacNab Secondary School
Secondary: PublicBishop Tonnos Catholic Secondary School
Secondary: CatholicWestdale Secondary School
Secondary: PublicWestmount Secondary School
Secondary: PublicSt. Thomas More Catholic Secondary School
Secondary: Catholic-
Ancaster Leash Free Park
Ancaster ON 2.3km -
Fonthill Park
Wendover Dr, Hamilton ON 2.34km -
Playtime with the dogs
Hamilton ON 2.89km
-
Scotiabank
851 Golf Links Rd, Hamilton ON L9K 1L5 2.1km -
TD Canada Trust ATM
781 Mohawk Rd W, Hamilton ON L9C 7B7 2.59km -
CIBC
630 Mohawk Rd W, Hamilton ON L9C 1X6 3.15km
- 3 bath
- 3 bed
- 1500 sqft
6 1/2 Kopperfield Lane, Hamilton, Ontario • L0R 1W0 • Rural Glanbrook














