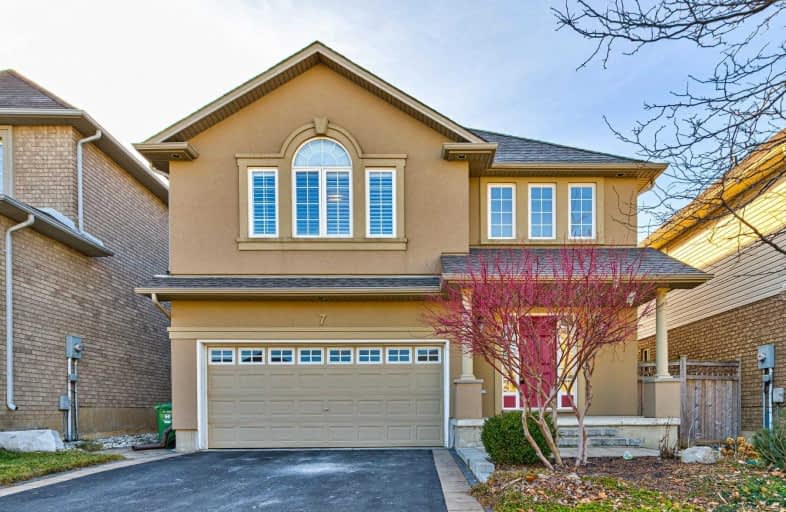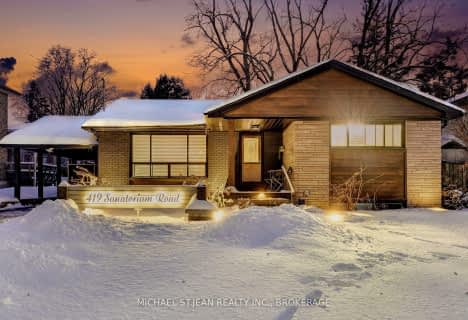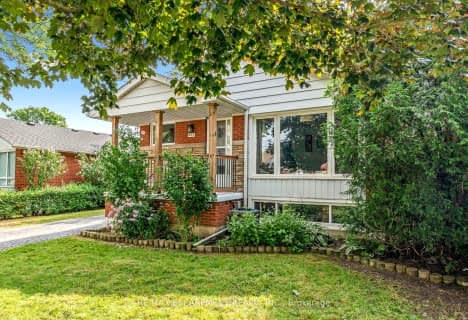
Tiffany Hills Elementary Public School
Elementary: Public
0.52 km
St. Vincent de Paul Catholic Elementary School
Elementary: Catholic
1.78 km
Gordon Price School
Elementary: Public
2.01 km
Holy Name of Mary Catholic Elementary School
Elementary: Catholic
0.56 km
Immaculate Conception Catholic Elementary School
Elementary: Catholic
1.18 km
Ancaster Meadow Elementary Public School
Elementary: Public
1.12 km
Dundas Valley Secondary School
Secondary: Public
5.45 km
St. Mary Catholic Secondary School
Secondary: Catholic
4.37 km
Sir Allan MacNab Secondary School
Secondary: Public
2.37 km
Bishop Tonnos Catholic Secondary School
Secondary: Catholic
4.56 km
Westmount Secondary School
Secondary: Public
3.99 km
St. Thomas More Catholic Secondary School
Secondary: Catholic
1.84 km














