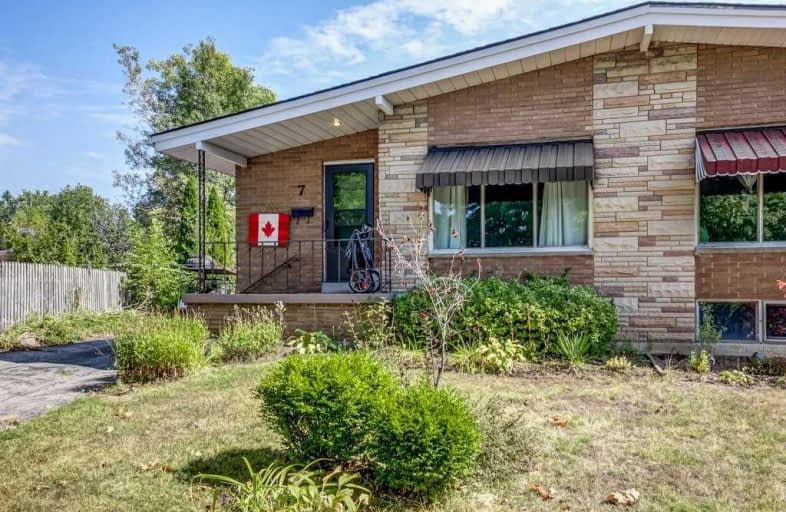Sold on Sep 30, 2019
Note: Property is not currently for sale or for rent.

-
Type: Semi-Detached
-
Style: Bungalow
-
Size: 700 sqft
-
Lot Size: 26.01 x 192.91 Feet
-
Age: 51-99 years
-
Taxes: $3,409 per year
-
Days on Site: 7 Days
-
Added: Oct 02, 2019 (1 week on market)
-
Updated:
-
Last Checked: 2 months ago
-
MLS®#: X4586566
-
Listed By: Re/max escarpment frank realty, brokerage
Spacious, Well Kept Semi On Oversized Lot Tucked Away On A Quiet Court. This Home Offers 3+1 Bedrooms With Majors Done; Furnace Under 5 Years Old, A/C 2011 And Roof 2011. In A Highly Sought After Neighbourhood With Walking Distance To Mall, Parks, Schools And Easy Access To The Linc & 403.
Extras
Inclusions: Fridge, Stove, Dishwasher - "As Is", Washer - "As Is", Dryer, Electric Light Fixtures, Window Coverings.
Property Details
Facts for 7 Carrington Court, Hamilton
Status
Days on Market: 7
Last Status: Sold
Sold Date: Sep 30, 2019
Closed Date: Nov 15, 2019
Expiry Date: Dec 31, 2019
Sold Price: $412,000
Unavailable Date: Sep 30, 2019
Input Date: Sep 23, 2019
Prior LSC: Listing with no contract changes
Property
Status: Sale
Property Type: Semi-Detached
Style: Bungalow
Size (sq ft): 700
Age: 51-99
Area: Hamilton
Community: Bruleville
Availability Date: Tba
Assessment Amount: $294,000
Assessment Year: 2016
Inside
Bedrooms: 3
Bedrooms Plus: 1
Bathrooms: 1
Kitchens: 1
Rooms: 6
Den/Family Room: No
Air Conditioning: Central Air
Fireplace: No
Laundry Level: Lower
Central Vacuum: N
Washrooms: 1
Building
Basement: Finished
Basement 2: Full
Heat Type: Forced Air
Heat Source: Gas
Exterior: Brick
UFFI: No
Water Supply: Municipal
Special Designation: Unknown
Parking
Driveway: Front Yard
Garage Type: None
Covered Parking Spaces: 2
Total Parking Spaces: 2
Fees
Tax Year: 2019
Tax Legal Description: Pt Lt 87 Pl 1209 As In Hl332196; S/T H275992
Taxes: $3,409
Land
Cross Street: Cardinal Drive
Municipality District: Hamilton
Fronting On: North
Pool: None
Sewer: Sewers
Lot Depth: 192.91 Feet
Lot Frontage: 26.01 Feet
Acres: < .50
Zoning: Res
Additional Media
- Virtual Tour: https://unbranded.youriguide.com/7_carrington_court_hamilton_on
Rooms
Room details for 7 Carrington Court, Hamilton
| Type | Dimensions | Description |
|---|---|---|
| Bathroom Main | - | 4 Pc Bath |
| Br Main | 3.20 x 3.10 | |
| Br Main | 3.03 x 2.83 | |
| Dining Main | 3.15 x 3.49 | |
| Kitchen Main | 2.72 x 3.48 | |
| Living Main | 4.24 x 3.49 | |
| Master Main | 4.27 x 3.22 | |
| Den Bsmt | 3.62 x 3.45 | |
| Rec Bsmt | 9.98 x 3.45 | |
| Other Bsmt | 2.44 x 2.87 | |
| Utility Bsmt | 6.89 x 2.87 |
| XXXXXXXX | XXX XX, XXXX |
XXXX XXX XXXX |
$XXX,XXX |
| XXX XX, XXXX |
XXXXXX XXX XXXX |
$XXX,XXX |
| XXXXXXXX XXXX | XXX XX, XXXX | $412,000 XXX XXXX |
| XXXXXXXX XXXXXX | XXX XX, XXXX | $389,900 XXX XXXX |

Our Lady of Lourdes Catholic Elementary School
Elementary: CatholicRidgemount Junior Public School
Elementary: PublicFranklin Road Elementary Public School
Elementary: PublicPauline Johnson Public School
Elementary: PublicNorwood Park Elementary School
Elementary: PublicSt. Michael Catholic Elementary School
Elementary: CatholicVincent Massey/James Street
Secondary: PublicSt. Charles Catholic Adult Secondary School
Secondary: CatholicNora Henderson Secondary School
Secondary: PublicCathedral High School
Secondary: CatholicWestmount Secondary School
Secondary: PublicSt. Jean de Brebeuf Catholic Secondary School
Secondary: Catholic- 1 bath
- 4 bed
- 700 sqft



