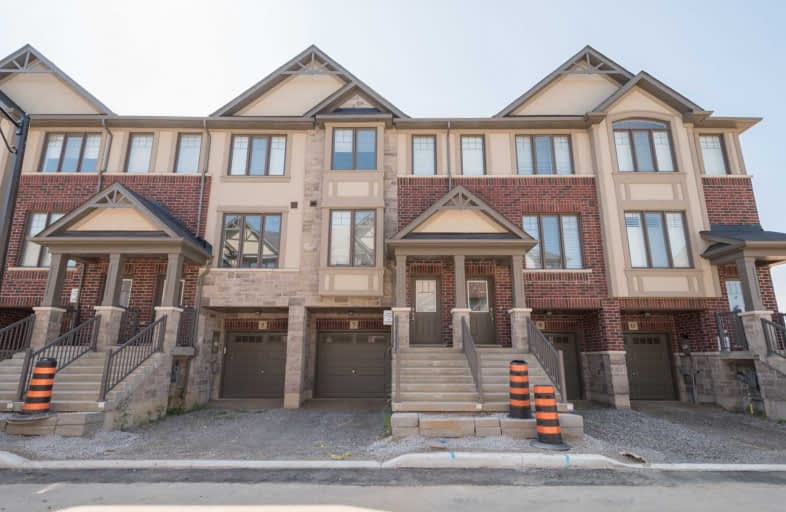Sold on Sep 06, 2019
Note: Property is not currently for sale or for rent.

-
Type: Att/Row/Twnhouse
-
Style: 3-Storey
-
Size: 1500 sqft
-
Lot Size: 15.13 x 73.23 Feet
-
Age: New
-
Days on Site: 21 Days
-
Added: Sep 09, 2019 (3 weeks on market)
-
Updated:
-
Last Checked: 3 months ago
-
MLS®#: X4550661
-
Listed By: Re/max escarpment realty inc., brokerage
Beautiful Sun Filled Townhouse. 3 Bedrooms, 2.5 Baths. Upgrades Throughout. Hardwood Main Floor. Extended White Kitchen Cabinetry With Under Cabinets Lighting. Tiled Backsplash And Granite. Upgraded Appliance Package. Patio Doors To Deck. 9' Main Floor Ceiling. Glass Shower In Private Ensuite. Walk-In Closet. Finished Lower Level With 2nd Walkout. Heated Storage Space In Garage. Family Room Has Patio Doors To Backyard.
Extras
Inclusions: Ss Stove, Fridge, Otr Microwave, Dishwasher, Washer/Dryer. Auto Garage Door Opener. Exclusions: Tankless Hot Water Heater And Air Exchanger Rental.
Property Details
Facts for 7 Could Lane, Hamilton
Status
Days on Market: 21
Last Status: Sold
Sold Date: Sep 06, 2019
Closed Date: Sep 30, 2019
Expiry Date: Dec 31, 2019
Sold Price: $498,000
Unavailable Date: Sep 06, 2019
Input Date: Aug 19, 2019
Property
Status: Sale
Property Type: Att/Row/Twnhouse
Style: 3-Storey
Size (sq ft): 1500
Age: New
Area: Hamilton
Community: Ancaster
Availability Date: Immed
Inside
Bedrooms: 3
Bathrooms: 3
Kitchens: 1
Rooms: 7
Den/Family Room: Yes
Air Conditioning: Central Air
Fireplace: No
Laundry Level: Main
Central Vacuum: N
Washrooms: 3
Building
Basement: Fin W/O
Heat Type: Forced Air
Heat Source: Gas
Exterior: Brick
Exterior: Stone
Elevator: N
UFFI: No
Water Supply: Municipal
Special Designation: Unknown
Parking
Driveway: Private
Garage Spaces: 1
Garage Type: Attached
Covered Parking Spaces: 1
Total Parking Spaces: 2
Fees
Tax Year: 2019
Tax Legal Description: Part Block 1, Plan 62M1245 Designated *Full Att'd
Additional Mo Fees: 56
Highlights
Feature: Library
Feature: Park
Feature: School
Land
Cross Street: John Frederick-Whale
Municipality District: Hamilton
Fronting On: South
Parcel of Tied Land: Y
Pool: None
Sewer: Sewers
Lot Depth: 73.23 Feet
Lot Frontage: 15.13 Feet
Acres: < .50
Zoning: Res
Additional Media
- Virtual Tour: http://www.myvisuallistings.com/vtnb/285746
Rooms
Room details for 7 Could Lane, Hamilton
| Type | Dimensions | Description |
|---|---|---|
| Living Main | 3.15 x 4.98 | Hardwood Floor |
| Kitchen Main | 2.29 x 4.55 | Ceramic Floor |
| Breakfast Main | 2.06 x 3.76 | Ceramic Floor, W/O To Balcony |
| Master 2nd | 2.74 x 4.78 | W/I Closet |
| Br 2nd | 2.13 x 3.89 | |
| Br 2nd | 2.11 x 3.89 | |
| Family Ground | 3.35 x 4.50 | Walk-Out |
| XXXXXXXX | XXX XX, XXXX |
XXXX XXX XXXX |
$XXX,XXX |
| XXX XX, XXXX |
XXXXXX XXX XXXX |
$XXX,XXX |
| XXXXXXXX XXXX | XXX XX, XXXX | $498,000 XXX XXXX |
| XXXXXXXX XXXXXX | XXX XX, XXXX | $509,900 XXX XXXX |

Rousseau Public School
Elementary: PublicSt. Ann (Ancaster) Catholic Elementary School
Elementary: CatholicSt. Joachim Catholic Elementary School
Elementary: CatholicHoly Name of Mary Catholic Elementary School
Elementary: CatholicImmaculate Conception Catholic Elementary School
Elementary: CatholicAncaster Meadow Elementary Public School
Elementary: PublicDundas Valley Secondary School
Secondary: PublicSt. Mary Catholic Secondary School
Secondary: CatholicSir Allan MacNab Secondary School
Secondary: PublicBishop Tonnos Catholic Secondary School
Secondary: CatholicAncaster High School
Secondary: PublicSt. Thomas More Catholic Secondary School
Secondary: Catholic

