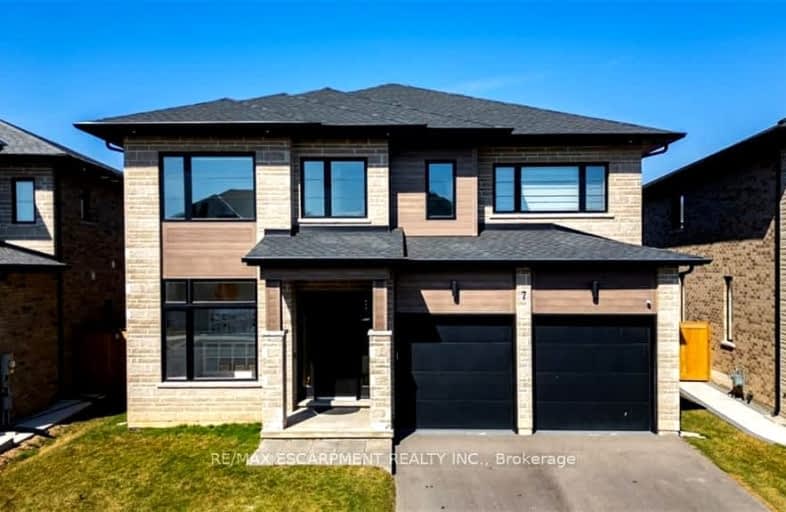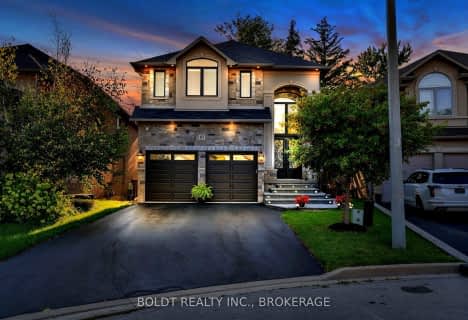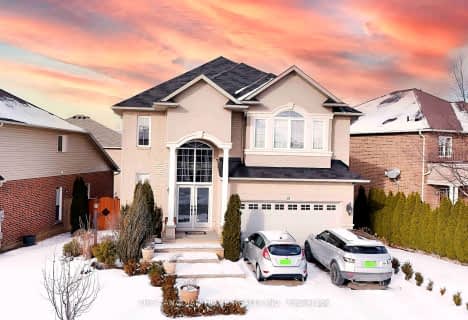Car-Dependent
- Almost all errands require a car.
Some Transit
- Most errands require a car.
Somewhat Bikeable
- Most errands require a car.

Tiffany Hills Elementary Public School
Elementary: PublicSt. Vincent de Paul Catholic Elementary School
Elementary: CatholicGordon Price School
Elementary: PublicHoly Name of Mary Catholic Elementary School
Elementary: CatholicImmaculate Conception Catholic Elementary School
Elementary: CatholicAncaster Meadow Elementary Public School
Elementary: PublicDundas Valley Secondary School
Secondary: PublicSt. Mary Catholic Secondary School
Secondary: CatholicSir Allan MacNab Secondary School
Secondary: PublicWestdale Secondary School
Secondary: PublicWestmount Secondary School
Secondary: PublicSt. Thomas More Catholic Secondary School
Secondary: Catholic-
Sobeys Ancaster
977 Golf Links Road, Ancaster 1.56km -
Farm Boy
Harvard Square, 801 Mohawk Road West, Hamilton 2.19km -
Food Basics
640 Mohawk Road West, Hamilton 2.85km
-
The Wine Shop
977 Golf Links Road, Ancaster 1.61km -
LCBO
Meadowlands Centre, 737 Golf Links Road, Ancaster 2.03km -
The Beer Store
WESTCLIFFE MALL, 584 Mohawk Road West, Hamilton 2.86km
-
Subway
1160 Upper Paradise Road Unit 3, Hamilton 1.12km -
Pizza Nova
4-1160 Upper Paradise Road, Hamilton 1.12km -
Popeyes Louisiana Kitchen
930 Upper Paradise Road Unit 8 & 9, Hamilton 1.25km
-
Tim Hortons
777 Garner Road, Ancaster 1.36km -
Country Style
Pioneer Gas Station, 919 Upper Paradise Road, Hamilton 1.37km -
Esso
977 Golf Links Road, Ancaster 1.41km
-
RBC Royal Bank
1100 Golf Links Road UNIT 8, Hamilton 1.4km -
CIBC Branch (Cash at ATM only)
1015 Golf Links Road, Ancaster 1.49km -
Cibc Mortgage Advisor Sam Kiani
1015 Golf Links Road, Ancaster 1.5km
-
Pioneer Energy
919 Upper Paradise Road Unit #1, Hamilton 1.37km -
Circle K
Canada 1.39km -
Esso
977 Golf Links Road, Ancaster 1.41km
-
Redeemer Athletic Centre
777 Garner Road East, Ancaster 1.29km -
Crunch Fitness - Ancaster
1015 Golf Links Road, Ancaster 1.57km -
Absolute Pilates
26 Legend Court Unit 8, Ancaster 1.7km
-
Biba Park
99 Fair Street, Ancaster 0.7km -
Falkirk West Park
1030 Upper Paradise Road, Hamilton 0.78km -
William Schwenger Park
1111 Upper Paradise Road, Hamilton 1.25km
-
Peter Turkstra Library
777 Garner Road East, Ancaster 1.32km -
Hamilton Public Library - Ancaster Branch
300 Wilson Street East, Ancaster 3.57km -
Hamilton Public Library - Terryberry Branch
100 Mohawk Road West, Hamilton 4.23km
-
Westmount Community Health Centre
800-723 Rymal Road West, Hamilton 0.91km -
Limeridge Health Centre
310 Limeridge Road West, Hamilton 3.09km -
Ancaster Foot Clinic
352 Wilson Street East #2, Ancaster 3.56km
-
Westmount Pharmacy
200-723 Rymal Road West, Hamilton 0.91km -
Rexall
13-930 Upper Paradise Road, Hamilton 1.26km -
People's PharmaChoice
35 Stone Church Road, Ancaster 1.37km
-
Meadowlands Power Centre
14 Martindale Crescent, Ancaster 1.68km -
Magasin meuble
45 Legend Court, Ancaster 1.83km -
Harvard Square Mall
801 Mohawk Road West, Hamilton 2.2km
-
Cineplex Cinemas Ancaster
771 Golf Links Road, Ancaster 2.05km -
The Westdale
1014 King Street West, Hamilton 5.74km -
Landmark Cinemas 6 Jackson Square
2 King Street West, Hamilton 7.07km
-
Boomers Sports Bar
919 Upper Paradise Road, Hamilton 1.36km -
Buffalo Wild Wings
1015 Golf Links Road, Ancaster 1.5km -
Jack Astor's Bar & Grill Ancaster
839 Golf Links Road, Ancaster 1.75km
- 3 bath
- 4 bed
- 2000 sqft
LOT 16 Kellogg Avenue, Hamilton, Ontario • L0R 1W0 • Rural Glanbrook
- 4 bath
- 4 bed
- 2500 sqft
146 Whittington Drive, Hamilton, Ontario • L9K 0H5 • Meadowlands














