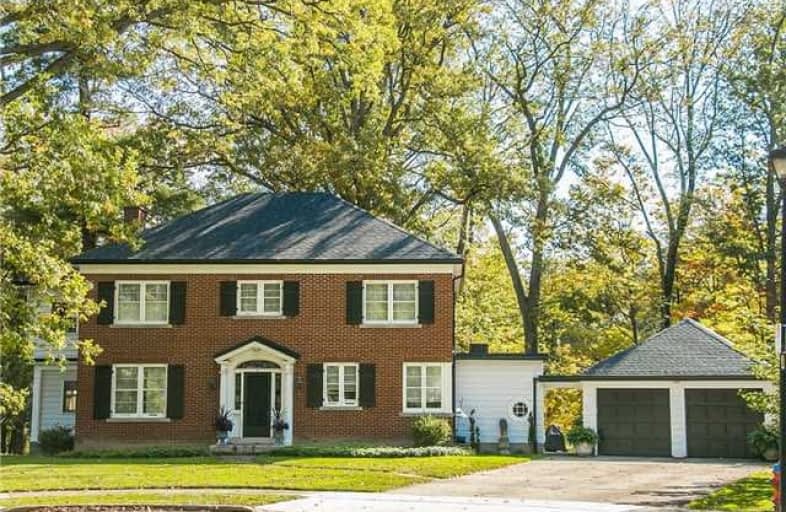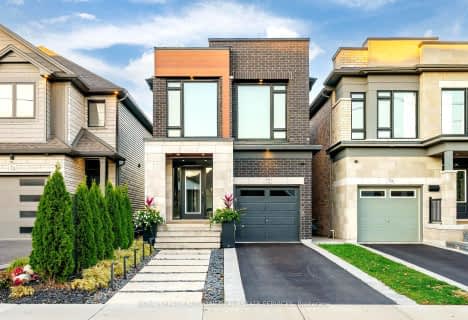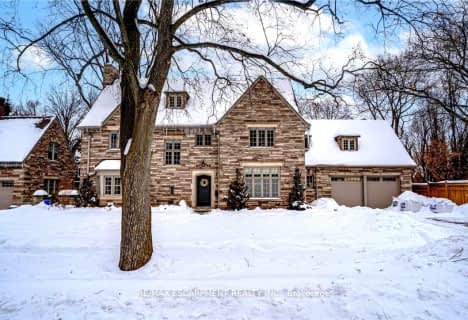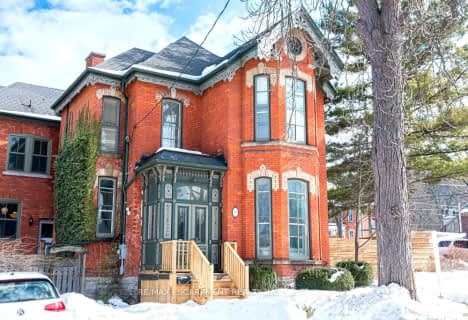
École élémentaire Georges-P-Vanier
Elementary: Public
1.35 km
Strathcona Junior Public School
Elementary: Public
2.14 km
Canadian Martyrs Catholic Elementary School
Elementary: Catholic
1.24 km
Dalewood Senior Public School
Elementary: Public
0.88 km
Earl Kitchener Junior Public School
Elementary: Public
2.13 km
Cootes Paradise Public School
Elementary: Public
0.73 km
École secondaire Georges-P-Vanier
Secondary: Public
1.35 km
Sir John A Macdonald Secondary School
Secondary: Public
3.14 km
St. Mary Catholic Secondary School
Secondary: Catholic
1.92 km
Sir Allan MacNab Secondary School
Secondary: Public
3.95 km
Westdale Secondary School
Secondary: Public
1.09 km
Westmount Secondary School
Secondary: Public
4.51 km







