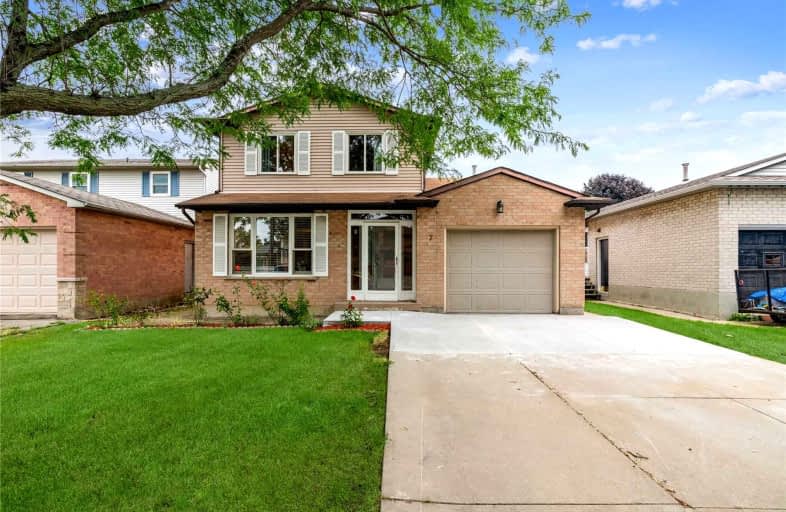
St. Teresa of Calcutta Catholic Elementary School
Elementary: Catholic
1.30 km
St. John Paul II Catholic Elementary School
Elementary: Catholic
0.50 km
Pauline Johnson Public School
Elementary: Public
1.50 km
St. Marguerite d'Youville Catholic Elementary School
Elementary: Catholic
0.60 km
Helen Detwiler Junior Elementary School
Elementary: Public
0.67 km
Ray Lewis (Elementary) School
Elementary: Public
1.42 km
Vincent Massey/James Street
Secondary: Public
3.16 km
ÉSAC Mère-Teresa
Secondary: Catholic
3.64 km
St. Charles Catholic Adult Secondary School
Secondary: Catholic
3.53 km
Nora Henderson Secondary School
Secondary: Public
2.70 km
Westmount Secondary School
Secondary: Public
3.00 km
St. Jean de Brebeuf Catholic Secondary School
Secondary: Catholic
0.83 km




