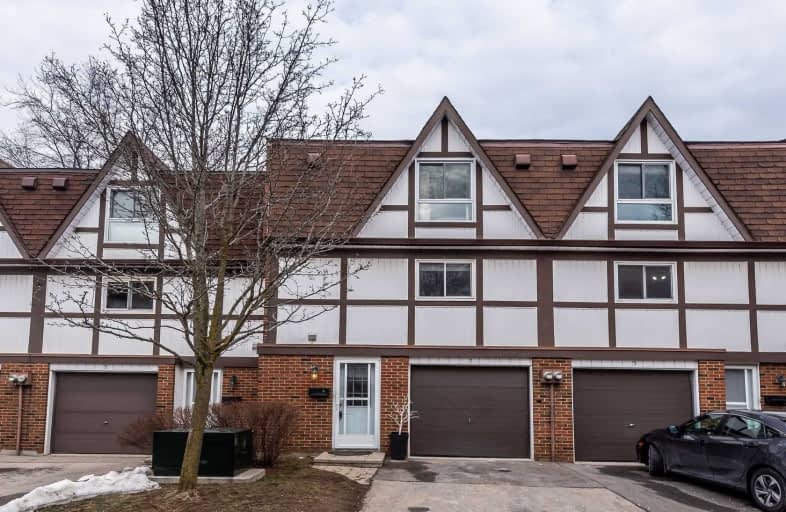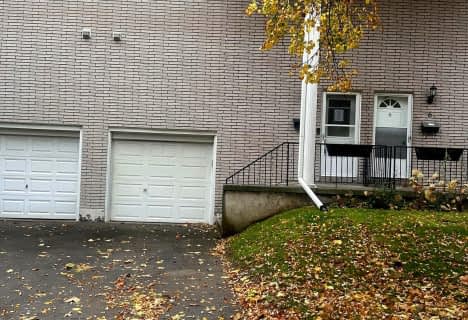Sold on Mar 15, 2021
Note: Property is not currently for sale or for rent.

-
Type: Condo Townhouse
-
Style: 3-Storey
-
Size: 1600 sqft
-
Pets: Restrict
-
Age: 31-50 years
-
Taxes: $2,676 per year
-
Maintenance Fees: 368.03 /mo
-
Days on Site: 5 Days
-
Added: Mar 09, 2021 (5 days on market)
-
Updated:
-
Last Checked: 3 months ago
-
MLS®#: X5143661
-
Listed By: Royal lepage state realty, brokerage
Bright, Spacious, Well Cared For Townhome Backing On To Greenspace. This Unit Boasts 3Large Bedrooms, Reno'd Main Bath, Main Flr Laundry, Sep Dining Room Overlooking The Living Room With Cozy Gas Fireplace And Accent Wall. Walkout From The Basement To The Beautiful Deck. Many More Updates Including Fresh Paint, Window Coverings, Flooring, Hot Water Tank, Ductless Ac/Heater And Some Appliances.
Extras
Inclusions: Fridge, Stove, Dishwasher, Washer, Dryer, Hot Water Tank, Light Fixtures, Window Coverings, Garage Door Opener And One Remote Exclusions: Tv's X2 And Wall Mounts In Bedrooms, Tv In Living Room (Wall Mount Will Stay)
Property Details
Facts for 7 Trudy Court, Hamilton
Status
Days on Market: 5
Last Status: Sold
Sold Date: Mar 15, 2021
Closed Date: May 10, 2021
Expiry Date: Jun 30, 2021
Sold Price: $618,000
Unavailable Date: Mar 15, 2021
Input Date: Mar 09, 2021
Prior LSC: Listing with no contract changes
Property
Status: Sale
Property Type: Condo Townhouse
Style: 3-Storey
Size (sq ft): 1600
Age: 31-50
Area: Hamilton
Community: Dundas
Inside
Bedrooms: 3
Bathrooms: 2
Kitchens: 1
Rooms: 6
Den/Family Room: No
Patio Terrace: None
Unit Exposure: East West
Air Conditioning: Wall Unit
Fireplace: Yes
Laundry Level: Main
Ensuite Laundry: Yes
Washrooms: 2
Building
Stories: 1
Basement: Fin W/O
Basement 2: Full
Heat Type: Other
Heat Source: Gas
Exterior: Alum Siding
Exterior: Brick
Special Designation: Unknown
Parking
Parking Included: Yes
Garage Type: Attached
Parking Designation: Owned
Parking Features: Private
Covered Parking Spaces: 1
Total Parking Spaces: 2
Garage: 1
Locker
Locker: None
Fees
Tax Year: 2020
Taxes Included: No
Building Insurance Included: Yes
Cable Included: No
Central A/C Included: No
Common Elements Included: Yes
Heating Included: No
Hydro Included: No
Water Included: Yes
Taxes: $2,676
Land
Cross Street: Ann St To Trudy
Municipality District: Hamilton
Parcel Number: 180120079
Condo
Condo Registry Office: wcp
Condo Corp#: 12
Property Management: Precision Management
Additional Media
- Virtual Tour: http://www.myvisuallistings.com/vtnb/307119
Rooms
Room details for 7 Trudy Court, Hamilton
| Type | Dimensions | Description |
|---|---|---|
| Foyer Main | - | |
| Br Bsmt | - | 3 Pc Bath |
| Family Bsmt | 4.42 x 3.80 | Walk-Out |
| Living 2nd | 5.55 x 3.87 | |
| Dining 2nd | 3.96 x 3.08 | |
| Kitchen 2nd | 3.96 x 2.16 | |
| Laundry 2nd | - | |
| Master 3rd | 4.66 x 3.26 | |
| Br 3rd | - | 4 Pc Bath |
| 2nd Br 3rd | 2.74 x 4.42 | |
| 3rd Br 3rd | 2.74 x 3.96 |
| XXXXXXXX | XXX XX, XXXX |
XXXX XXX XXXX |
$XXX,XXX |
| XXX XX, XXXX |
XXXXXX XXX XXXX |
$XXX,XXX | |
| XXXXXXXX | XXX XX, XXXX |
XXXX XXX XXXX |
$XXX,XXX |
| XXX XX, XXXX |
XXXXXX XXX XXXX |
$XXX,XXX |
| XXXXXXXX XXXX | XXX XX, XXXX | $618,000 XXX XXXX |
| XXXXXXXX XXXXXX | XXX XX, XXXX | $499,900 XXX XXXX |
| XXXXXXXX XXXX | XXX XX, XXXX | $280,000 XXX XXXX |
| XXXXXXXX XXXXXX | XXX XX, XXXX | $284,900 XXX XXXX |

Yorkview School
Elementary: PublicSt. Augustine Catholic Elementary School
Elementary: CatholicSt. Bernadette Catholic Elementary School
Elementary: CatholicDundana Public School
Elementary: PublicDundas Central Public School
Elementary: PublicSir William Osler Elementary School
Elementary: PublicDundas Valley Secondary School
Secondary: PublicSt. Mary Catholic Secondary School
Secondary: CatholicSir Allan MacNab Secondary School
Secondary: PublicBishop Tonnos Catholic Secondary School
Secondary: CatholicAncaster High School
Secondary: PublicWestdale Secondary School
Secondary: Public- 2 bath
- 3 bed
- 1200 sqft



