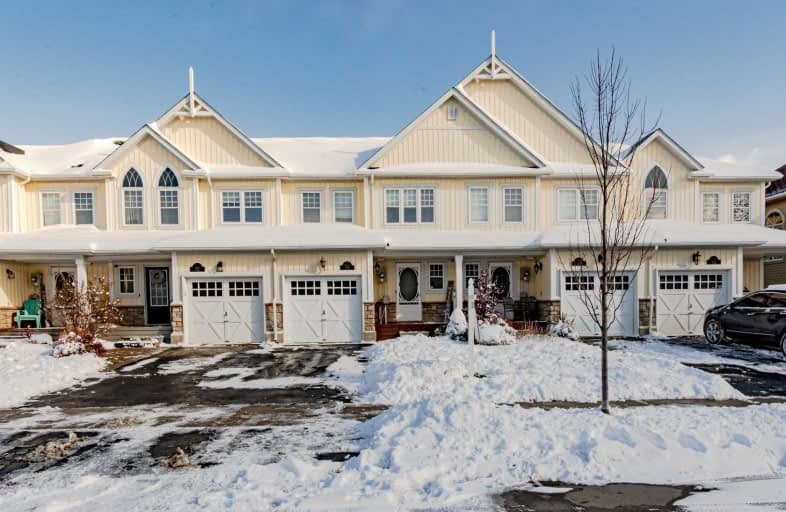Sold on Nov 21, 2019
Note: Property is not currently for sale or for rent.

-
Type: Att/Row/Twnhouse
-
Style: 2-Storey
-
Lot Size: 19.69 x 93.5 Feet
-
Age: 6-15 years
-
Taxes: $4,227 per year
-
Days on Site: 9 Days
-
Added: Nov 21, 2019 (1 week on market)
-
Updated:
-
Last Checked: 2 months ago
-
MLS®#: X4632814
-
Listed By: Century 21 smartway realty inc., brokerage
!!Beautifull Spacious!! Upgrded Freehold Twnhouse In Desirable Spring Creek Neighborhood In East Waterdown. 3 Bdrms, 3.5 Bath, Hdwd On Main+Bsmt (Wid Pot Light). Upgrded Kitchen Quartz Countr Wid New Backsplash, Ss Stove/Fridge. Repainted Thruout. Rare To Find Finished Basement With Full Washroom, Wow Features Like *Convenient Garage Access Into The Home *Second Floor Laundry, Fully Fenced Rear Yard. *Much More Hard To Mention It Here Come And See.
Extras
New Roof 2019 With 10 Year Full Warranty, New Air Conditn (2019), Water Heatr Rntl. All Lite Fixtrs, Nest Thermostat, All Window Coverings, Ideal Location: East Waterdown Is A Commuter's Dream, Easy Hgwy Access (407/Qew)&Go.
Property Details
Facts for 70 Blue Sky Trail, Hamilton
Status
Days on Market: 9
Last Status: Sold
Sold Date: Nov 21, 2019
Closed Date: Jan 08, 2020
Expiry Date: Feb 28, 2020
Sold Price: $600,000
Unavailable Date: Nov 21, 2019
Input Date: Nov 12, 2019
Property
Status: Sale
Property Type: Att/Row/Twnhouse
Style: 2-Storey
Age: 6-15
Area: Hamilton
Community: Waterdown
Availability Date: Tba
Inside
Bedrooms: 3
Bathrooms: 4
Kitchens: 1
Rooms: 6
Den/Family Room: Yes
Air Conditioning: Central Air
Fireplace: No
Laundry Level: Upper
Washrooms: 4
Utilities
Electricity: Yes
Gas: Yes
Building
Basement: Finished
Heat Type: Forced Air
Heat Source: Gas
Exterior: Alum Siding
Exterior: Stone
Elevator: N
Energy Certificate: N
Green Verification Status: N
Water Supply: Municipal
Physically Handicapped-Equipped: N
Special Designation: Unknown
Retirement: N
Parking
Driveway: Private
Garage Spaces: 1
Garage Type: Attached
Covered Parking Spaces: 1
Total Parking Spaces: 2
Fees
Tax Year: 2019
Tax Legal Description: Plan62M1101Ptblk155Rp62R18160Part4
Taxes: $4,227
Land
Cross Street: Dundas/Spring Creek
Municipality District: Hamilton
Fronting On: East
Pool: None
Sewer: Sewers
Lot Depth: 93.5 Feet
Lot Frontage: 19.69 Feet
Acres: < .50
Additional Media
- Virtual Tour: http://www.myvisuallistings.com/vtnb/289434
Rooms
Room details for 70 Blue Sky Trail, Hamilton
| Type | Dimensions | Description |
|---|---|---|
| Kitchen Main | 3.50 x 2.44 | Quartz Counter, Ceramic Floor |
| Dining Main | 3.50 x 3.35 | Hardwood Floor |
| Living Main | 3.47 x 3.35 | Hardwood Floor |
| Master 2nd | 3.98 x 3.98 | 4 Pc Ensuite, W/I Closet |
| 2nd Br 2nd | 3.68 x 2.93 | |
| 3rd Br 2nd | 3.50 x 2.75 | |
| Laundry 2nd | 1.68 x 1.90 | |
| Rec Bsmt | 3.20 x 6.71 | Hardwood Floor |
| XXXXXXXX | XXX XX, XXXX |
XXXX XXX XXXX |
$XXX,XXX |
| XXX XX, XXXX |
XXXXXX XXX XXXX |
$XXX,XXX |
| XXXXXXXX XXXX | XXX XX, XXXX | $600,000 XXX XXXX |
| XXXXXXXX XXXXXX | XXX XX, XXXX | $599,900 XXX XXXX |

Brant Hills Public School
Elementary: PublicSt. Thomas Catholic Elementary School
Elementary: CatholicMary Hopkins Public School
Elementary: PublicAllan A Greenleaf Elementary
Elementary: PublicGuardian Angels Catholic Elementary School
Elementary: CatholicGuy B Brown Elementary Public School
Elementary: PublicThomas Merton Catholic Secondary School
Secondary: CatholicAldershot High School
Secondary: PublicBurlington Central High School
Secondary: PublicM M Robinson High School
Secondary: PublicNotre Dame Roman Catholic Secondary School
Secondary: CatholicWaterdown District High School
Secondary: Public

