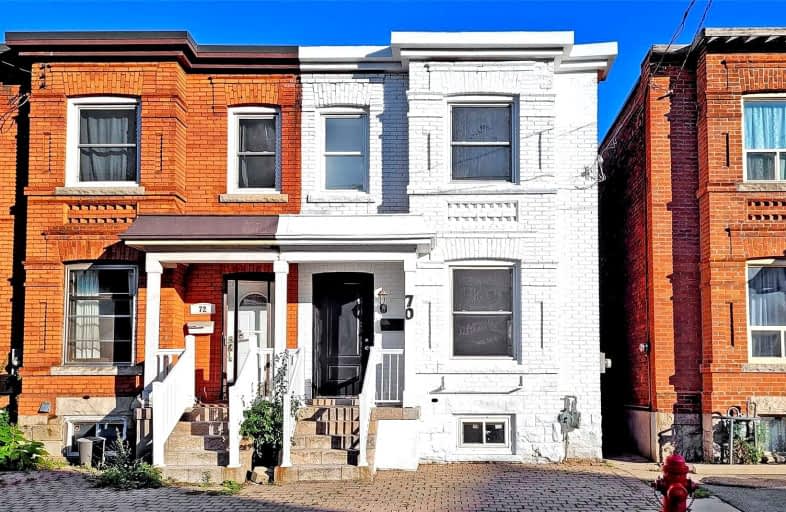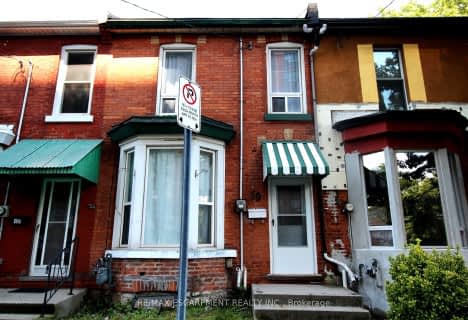
St. Patrick Catholic Elementary School
Elementary: Catholic
0.87 km
St. Brigid Catholic Elementary School
Elementary: Catholic
0.15 km
St. Ann (Hamilton) Catholic Elementary School
Elementary: Catholic
1.06 km
St. Lawrence Catholic Elementary School
Elementary: Catholic
1.55 km
Dr. J. Edgar Davey (New) Elementary Public School
Elementary: Public
0.98 km
Cathy Wever Elementary Public School
Elementary: Public
0.19 km
King William Alter Ed Secondary School
Secondary: Public
1.02 km
Turning Point School
Secondary: Public
1.85 km
Vincent Massey/James Street
Secondary: Public
3.70 km
St. Charles Catholic Adult Secondary School
Secondary: Catholic
3.03 km
Sir John A Macdonald Secondary School
Secondary: Public
2.02 km
Cathedral High School
Secondary: Catholic
0.93 km




