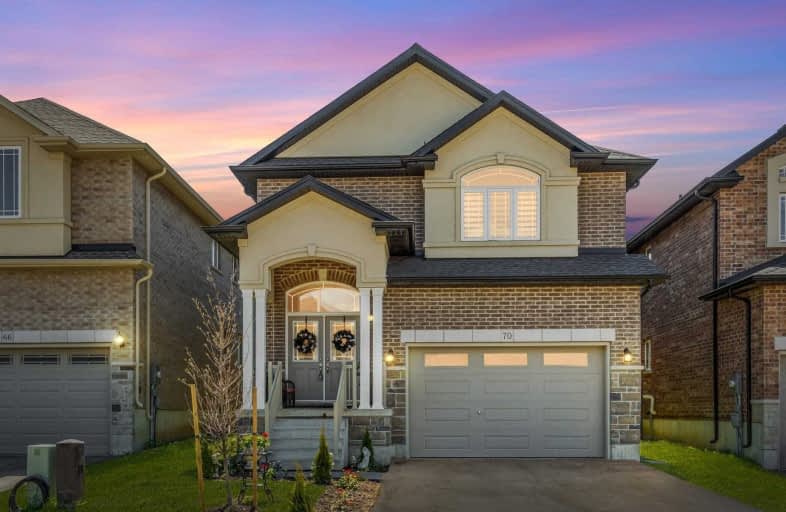
Tiffany Hills Elementary Public School
Elementary: Public
0.34 km
St. Vincent de Paul Catholic Elementary School
Elementary: Catholic
1.45 km
Gordon Price School
Elementary: Public
1.64 km
Holy Name of Mary Catholic Elementary School
Elementary: Catholic
1.30 km
Immaculate Conception Catholic Elementary School
Elementary: Catholic
1.70 km
St. Thérèse of Lisieux Catholic Elementary School
Elementary: Catholic
1.59 km
St. Mary Catholic Secondary School
Secondary: Catholic
4.61 km
Sir Allan MacNab Secondary School
Secondary: Public
2.31 km
Bishop Tonnos Catholic Secondary School
Secondary: Catholic
5.14 km
Westdale Secondary School
Secondary: Public
5.88 km
Westmount Secondary School
Secondary: Public
3.48 km
St. Thomas More Catholic Secondary School
Secondary: Catholic
1.11 km














