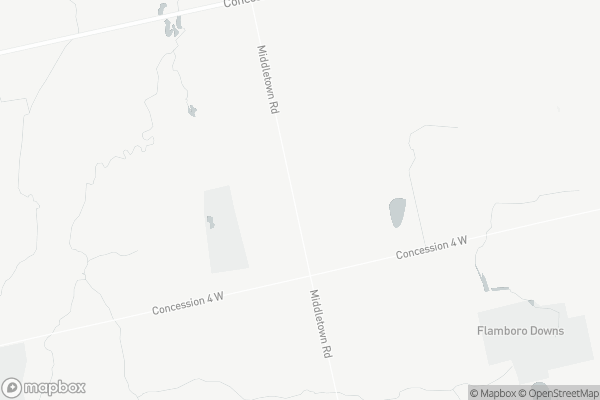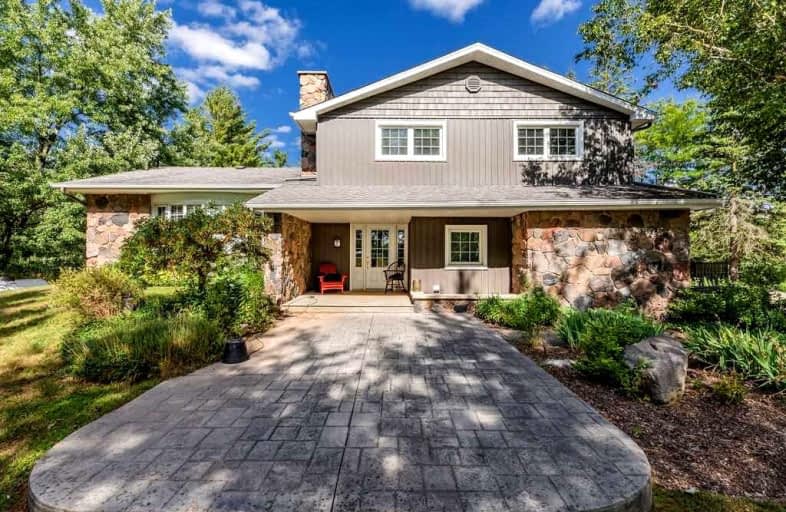Sold on Nov 03, 2022
Note: Property is not currently for sale or for rent.

-
Type: Detached
-
Style: Backsplit 4
-
Size: 2000 sqft
-
Lot Size: 945.01 x 750 Feet
-
Age: 31-50 years
-
Taxes: $7,845 per year
-
Days on Site: 41 Days
-
Added: Sep 23, 2022 (1 month on market)
-
Updated:
-
Last Checked: 3 months ago
-
MLS®#: X5773371
-
Listed By: Royal lepage burloak real estate services, brokerage
The Endless Opportunities Are Obvious With This One Of A Kind 16-Acre Property. You Won't Find Outbuildings Like This Just Anywhere. Ideal Set Up To Run Your Business From Your Home Base, Or If You're A Serious Collector That Needs Ample Space - Here It Is! 3 Large Outbuildings. Between The Buildings You Will Find - Offices, Bathrooms, Kitchenette, Reception Areas, Workshops, 6 Overhead Doors, Wash Bay And More! The Side-Split Home Offers Over 2000 Sq Feet Of Living Space, 3 Bedrooms, 2.5 Baths, Updated Kitchen, Large Deck Across The Back Of The Home, Exposed Field Stone In Foyer And Fireplace Areas, Separate Dining Room, Finished Rec-Room, Stamped Concrete Walkways And Many Mechanical Updates. Don't Over Look This Property, Book Your Appointment Soon.
Extras
Inclusions: Appliances - Fridge, Microwave, Built-In Oven, Dishwasher, Stove Top, Washer/Dryer.
Property Details
Facts for 706 Middletown Road, Hamilton
Status
Days on Market: 41
Last Status: Sold
Sold Date: Nov 03, 2022
Closed Date: Feb 01, 2023
Expiry Date: Dec 23, 2022
Sold Price: $2,000,000
Unavailable Date: Nov 03, 2022
Input Date: Sep 23, 2022
Property
Status: Sale
Property Type: Detached
Style: Backsplit 4
Size (sq ft): 2000
Age: 31-50
Area: Hamilton
Community: Rural Flamborough
Availability Date: 60-90 Days
Assessment Amount: $756,000
Assessment Year: 2016
Inside
Bedrooms: 3
Bathrooms: 3
Kitchens: 1
Rooms: 7
Den/Family Room: Yes
Air Conditioning: Central Air
Fireplace: Yes
Laundry Level: Main
Washrooms: 3
Building
Basement: Finished
Basement 2: Full
Heat Type: Forced Air
Heat Source: Propane
Exterior: Stone
Exterior: Vinyl Siding
Energy Certificate: Y
Water Supply Type: Cistern
Water Supply: Other
Special Designation: Unknown
Other Structures: Workshop
Parking
Driveway: Front Yard
Garage Type: None
Covered Parking Spaces: 10
Total Parking Spaces: 10
Fees
Tax Year: 2022
Tax Legal Description: Pt Lt 1, Con 4 West Flamborough , A*See Attachment
Taxes: $7,845
Highlights
Feature: Grnbelt/Cons
Feature: Wooded/Treed
Land
Cross Street: Concession 4
Municipality District: Hamilton
Fronting On: East
Parcel Number: 175430067
Pool: None
Sewer: Septic
Lot Depth: 750 Feet
Lot Frontage: 945.01 Feet
Acres: 10-24.99
Zoning: A2 & P8
Additional Media
- Virtual Tour: https://my.matterport.com/show/?m=8wzqiM9UX37&mls=1
Rooms
Room details for 706 Middletown Road, Hamilton
| Type | Dimensions | Description |
|---|---|---|
| Foyer Main | 4.45 x 2.67 | |
| Laundry Main | 4.70 x 2.34 | |
| Kitchen Main | 4.32 x 6.89 | |
| Bathroom Main | - | 2 Pc Bath |
| Bathroom 2nd | - | 3 Pc Bath |
| Breakfast 2nd | 4.03 x 3.44 | |
| Dining 2nd | 4.03 x 3.42 | |
| Living 2nd | 4.54 x 6.16 | |
| Prim Bdrm 3rd | 5.23 x 3.97 | |
| Bathroom 3rd | - | 3 Pc Ensuite |
| 2nd Br 3rd | 4.33 x 3.97 | |
| 3rd Br 3rd | 3.01 x 4.00 |

| XXXXXXXX | XXX XX, XXXX |
XXXX XXX XXXX |
$X,XXX,XXX |
| XXX XX, XXXX |
XXXXXX XXX XXXX |
$X,XXX,XXX | |
| XXXXXXXX | XXX XX, XXXX |
XXXXXXX XXX XXXX |
|
| XXX XX, XXXX |
XXXXXX XXX XXXX |
$X,XXX,XXX |
| XXXXXXXX XXXX | XXX XX, XXXX | $2,000,000 XXX XXXX |
| XXXXXXXX XXXXXX | XXX XX, XXXX | $1,999,000 XXX XXXX |
| XXXXXXXX XXXXXXX | XXX XX, XXXX | XXX XXXX |
| XXXXXXXX XXXXXX | XXX XX, XXXX | $1,750,000 XXX XXXX |

Queen's Rangers Public School
Elementary: PublicBeverly Central Public School
Elementary: PublicMillgrove Public School
Elementary: PublicSpencer Valley Public School
Elementary: PublicSt. Bernadette Catholic Elementary School
Elementary: CatholicSir William Osler Elementary School
Elementary: PublicDundas Valley Secondary School
Secondary: PublicSt. Mary Catholic Secondary School
Secondary: CatholicSir Allan MacNab Secondary School
Secondary: PublicBishop Tonnos Catholic Secondary School
Secondary: CatholicAncaster High School
Secondary: PublicWaterdown District High School
Secondary: Public
