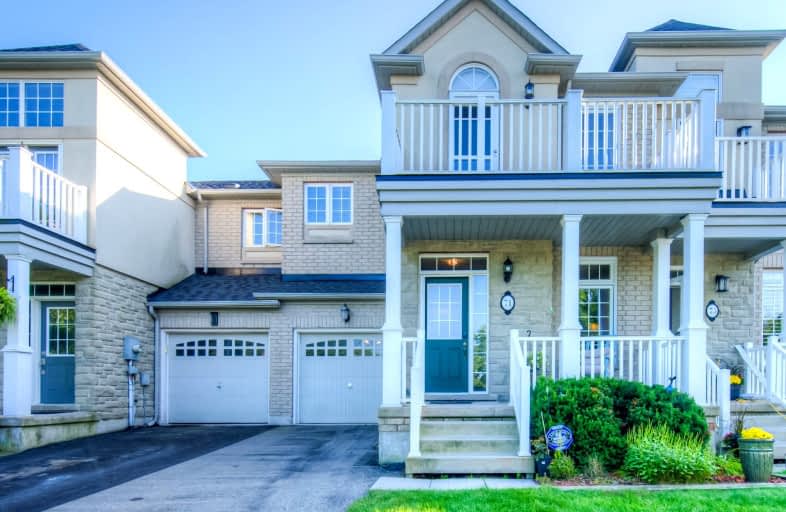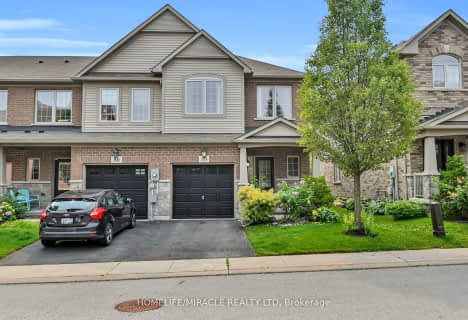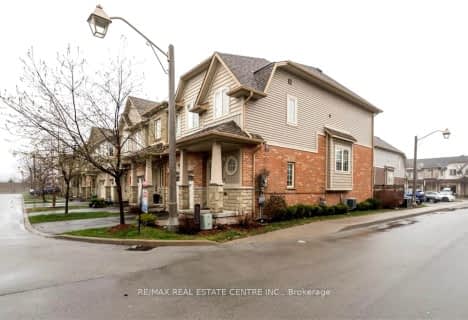Car-Dependent
- Most errands require a car.
No Nearby Transit
- Almost all errands require a car.
Somewhat Bikeable
- Most errands require a car.

Immaculate Heart of Mary Catholic Elementary School
Elementary: CatholicSmith Public School
Elementary: PublicCentral Public School
Elementary: PublicOur Lady of Fatima Catholic Elementary School
Elementary: CatholicSt. Gabriel Catholic Elementary School
Elementary: CatholicWinona Elementary Elementary School
Elementary: PublicSouth Lincoln High School
Secondary: PublicGrimsby Secondary School
Secondary: PublicGlendale Secondary School
Secondary: PublicOrchard Park Secondary School
Secondary: PublicBlessed Trinity Catholic Secondary School
Secondary: CatholicCardinal Newman Catholic Secondary School
Secondary: Catholic-
Winona Park
1328 Barton St E, Stoney Creek ON L8H 2W3 1.49km -
Nelles Beach Park
Grimsby ON 7.55km -
Edgelake Park
Stoney Creek ON 8.43km
-
RBC Royal Bank
1346 S Service Rd, Stoney Creek ON L8E 5C5 1.52km -
Localcoin Bitcoin ATM - Avondale Food Stores - Stoney Creek
570 Hwy 8, Stoney Creek ON L8G 5G2 6.43km -
TD Bank Financial Group
330 Grays Rd, Hamilton ON L8E 2Z2 8.94km



















