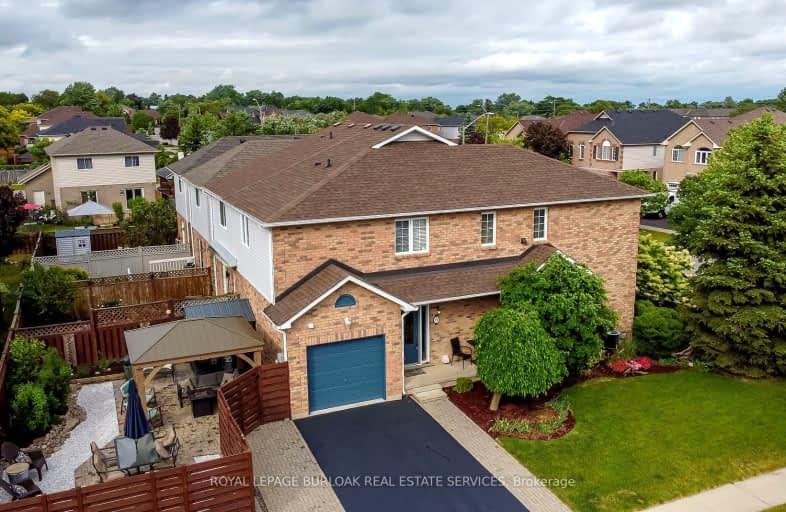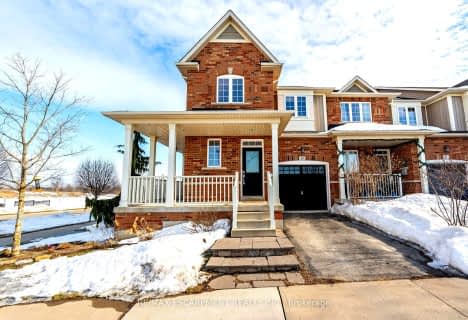Somewhat Walkable
- Some errands can be accomplished on foot.
68
/100
Minimal Transit
- Almost all errands require a car.
24
/100
Bikeable
- Some errands can be accomplished on bike.
51
/100

Flamborough Centre School
Elementary: Public
4.58 km
St. Thomas Catholic Elementary School
Elementary: Catholic
1.82 km
Mary Hopkins Public School
Elementary: Public
2.23 km
Allan A Greenleaf Elementary
Elementary: Public
1.52 km
Guardian Angels Catholic Elementary School
Elementary: Catholic
2.60 km
Guy B Brown Elementary Public School
Elementary: Public
0.93 km
École secondaire Georges-P-Vanier
Secondary: Public
6.21 km
Aldershot High School
Secondary: Public
5.10 km
Sir John A Macdonald Secondary School
Secondary: Public
7.30 km
St. Mary Catholic Secondary School
Secondary: Catholic
7.55 km
Waterdown District High School
Secondary: Public
1.51 km
Westdale Secondary School
Secondary: Public
6.82 km
-
Sealey Park
115 Main St S, Waterdown ON 2.04km -
Kerncliff Park
2198 Kerns Rd, Burlington ON L7P 1P8 5.22km -
Kerns Park
Burlington ON 6.32km
-
CIBC
162 Plains Rd W, Burlington ON L7T 1E9 4.7km -
RBC Royal Bank
15 Plains Rd E (Waterdown Road), Burlington ON L7T 2B8 4.97km -
TD Bank Financial Group
596 Plains Rd E (King Rd.), Burlington ON L7T 2E7 6.35km










