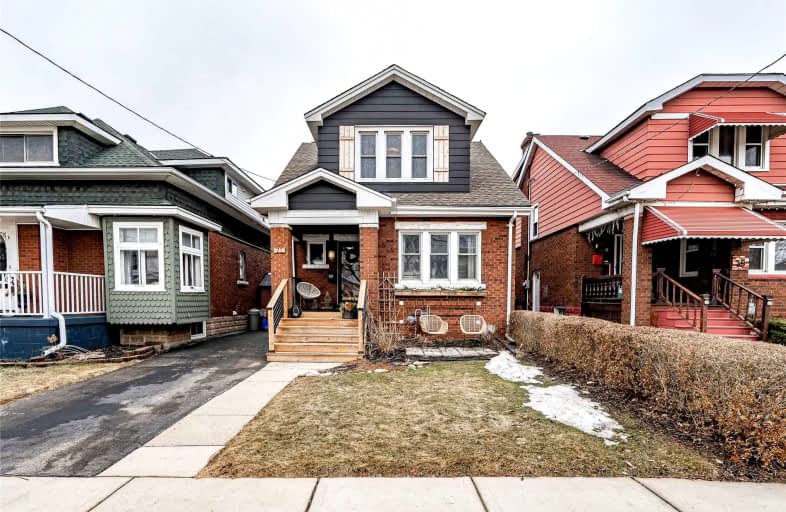
St. John the Baptist Catholic Elementary School
Elementary: Catholic
0.51 km
A M Cunningham Junior Public School
Elementary: Public
0.14 km
Holy Name of Jesus Catholic Elementary School
Elementary: Catholic
1.43 km
Memorial (City) School
Elementary: Public
0.69 km
W H Ballard Public School
Elementary: Public
0.88 km
Queen Mary Public School
Elementary: Public
0.81 km
Vincent Massey/James Street
Secondary: Public
2.81 km
ÉSAC Mère-Teresa
Secondary: Catholic
3.05 km
Delta Secondary School
Secondary: Public
0.21 km
Glendale Secondary School
Secondary: Public
3.09 km
Sir Winston Churchill Secondary School
Secondary: Public
1.50 km
Sherwood Secondary School
Secondary: Public
1.47 km














