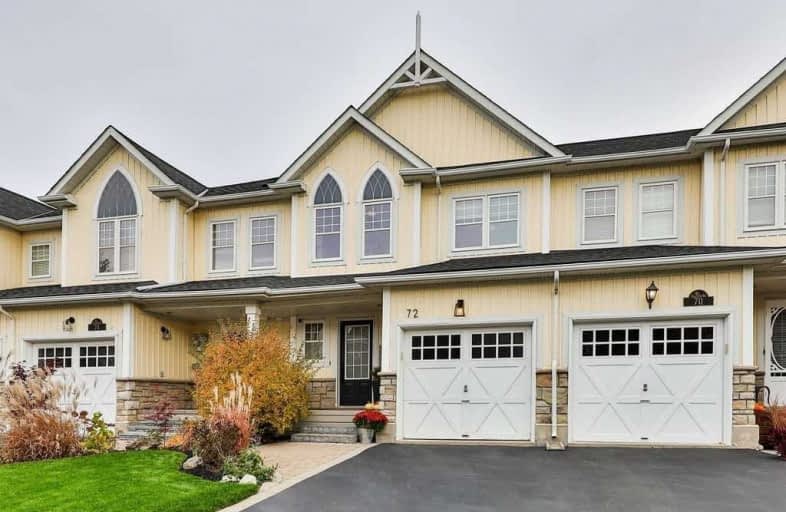Sold on Nov 03, 2020
Note: Property is not currently for sale or for rent.

-
Type: Att/Row/Twnhouse
-
Style: 2-Storey
-
Size: 1500 sqft
-
Lot Size: 19.69 x 93.5 Feet
-
Age: 6-15 years
-
Taxes: $4,450 per year
-
Days on Site: 6 Days
-
Added: Oct 28, 2020 (6 days on market)
-
Updated:
-
Last Checked: 2 months ago
-
MLS®#: X4970213
-
Listed By: Homelife/cimerman real estate limited, brokerage
"Canadiana" Model 1559Sf+Finished Jaw Dropping Bsmnt W/Wet Bar,Movie Projector Screen,Spacious Rec Rm&Kids Play Area,Pwdr Rm.3Lrg Beds,2+2 Full Baths.Upgrades Galore:Pot Lights,Laminate,Luxury Vinyl In Bsmnt.Open Concept Mn Lvl W/Eat-In Kit,Mrbl B/Splash,Under Cbnt Lighting,Quartz Cntrs,Electric Fp W/Stone Wall,Freshly Painted,Custom Wnd Cvrngs,Legrand Switches.B/Yard Oasis W/Cstm Deck&Flwr Pts,Propane Fire-Pit,O/Door Lghtng.
Extras
1 Of Lrgst Units In Dvlpmnt.Frdg,Stove,Range Hd,D/W,Washer/Dryer(5 Yrs),Wine Frdg.2 Tv Brckts,Bike Rcks In Grg.Gdo+2Rmts,Nest Thermo,Shelves(Att To Walls),Elf's,Wndw Cvrngs.Roof '19.Exc:3rd Rock @ Frnt. @ Add.Cost:Prjctr,Screen,Bsmt Couch.
Property Details
Facts for 72 Blue Sky Trail, Hamilton
Status
Days on Market: 6
Last Status: Sold
Sold Date: Nov 03, 2020
Closed Date: Jan 08, 2021
Expiry Date: Dec 31, 2020
Sold Price: $775,000
Unavailable Date: Nov 03, 2020
Input Date: Oct 28, 2020
Prior LSC: Listing with no contract changes
Property
Status: Sale
Property Type: Att/Row/Twnhouse
Style: 2-Storey
Size (sq ft): 1500
Age: 6-15
Area: Hamilton
Community: Waterdown
Availability Date: Tbd
Inside
Bedrooms: 3
Bathrooms: 4
Kitchens: 1
Rooms: 6
Den/Family Room: Yes
Air Conditioning: Central Air
Fireplace: Yes
Laundry Level: Main
Washrooms: 4
Building
Basement: Finished
Heat Type: Forced Air
Heat Source: Gas
Exterior: Vinyl Siding
Water Supply: Municipal
Physically Handicapped-Equipped: N
Special Designation: Unknown
Retirement: N
Parking
Driveway: Private
Garage Spaces: 1
Garage Type: Attached
Covered Parking Spaces: 2
Total Parking Spaces: 3
Fees
Tax Year: 2020
Tax Legal Description: Pt Block 155 Plan 62M1101, Parts 5 And 6 On 62R181
Taxes: $4,450
Highlights
Feature: Fenced Yard
Feature: Golf
Feature: Park
Feature: Place Of Worship
Feature: Public Transit
Feature: School Bus Route
Land
Cross Street: Dundas St E/Spring C
Municipality District: Hamilton
Fronting On: West
Parcel Number: 251830335
Pool: None
Sewer: Sewers
Lot Depth: 93.5 Feet
Lot Frontage: 19.69 Feet
Acres: < .50
Zoning: Residential
Rooms
Room details for 72 Blue Sky Trail, Hamilton
| Type | Dimensions | Description |
|---|---|---|
| Living Ground | 8.29 x 3.35 | Combined W/Dining, Laminate, Electric Fireplace |
| Dining Ground | 8.29 x 3.35 | Combined W/Living, Laminate, W/O To Deck |
| Kitchen Ground | 3.04 x 2.43 | Tile Floor, Backsplash, Eat-In Kitchen |
| Breakfast Ground | 2.77 x 2.31 | Tile Floor, W/O To Deck, Sliding Doors |
| Master 2nd | 3.96 x 3.96 | W/I Closet, 5 Pc Ensuite, Broadloom |
| 2nd Br 2nd | 3.04 x 2.74 | Large Window, B/I Shelves, Broadloom |
| 3rd Br 2nd | 3.50 x 2.92 | Large Window, Broadloom, Closet |
| Rec Bsmt | 2.95 x 6.09 | Wet Bar, 2 Pc Bath, Closet |
| Play Bsmt | 2.59 x 2.16 | Vinyl Floor, Pot Lights |
| XXXXXXXX | XXX XX, XXXX |
XXXX XXX XXXX |
$XXX,XXX |
| XXX XX, XXXX |
XXXXXX XXX XXXX |
$XXX,XXX |
| XXXXXXXX XXXX | XXX XX, XXXX | $775,000 XXX XXXX |
| XXXXXXXX XXXXXX | XXX XX, XXXX | $698,000 XXX XXXX |

Brant Hills Public School
Elementary: PublicSt. Thomas Catholic Elementary School
Elementary: CatholicMary Hopkins Public School
Elementary: PublicAllan A Greenleaf Elementary
Elementary: PublicGuardian Angels Catholic Elementary School
Elementary: CatholicGuy B Brown Elementary Public School
Elementary: PublicThomas Merton Catholic Secondary School
Secondary: CatholicAldershot High School
Secondary: PublicBurlington Central High School
Secondary: PublicM M Robinson High School
Secondary: PublicNotre Dame Roman Catholic Secondary School
Secondary: CatholicWaterdown District High School
Secondary: Public

