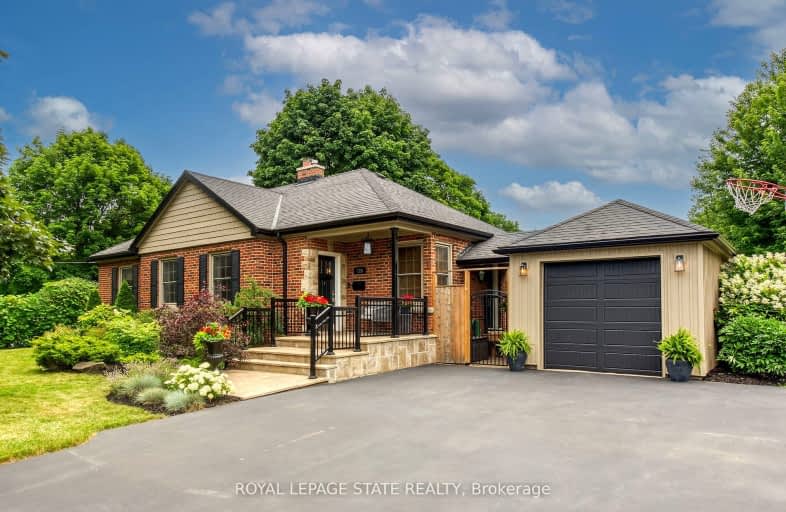Car-Dependent
- Almost all errands require a car.
23
/100
Some Transit
- Most errands require a car.
40
/100
Somewhat Bikeable
- Most errands require a car.
32
/100

Rousseau Public School
Elementary: Public
1.13 km
St. Bernadette Catholic Elementary School
Elementary: Catholic
2.38 km
St. Ann (Ancaster) Catholic Elementary School
Elementary: Catholic
2.69 km
Dundana Public School
Elementary: Public
2.69 km
Sir William Osler Elementary School
Elementary: Public
2.43 km
Ancaster Meadow Elementary Public School
Elementary: Public
2.13 km
Dundas Valley Secondary School
Secondary: Public
2.35 km
St. Mary Catholic Secondary School
Secondary: Catholic
3.72 km
Sir Allan MacNab Secondary School
Secondary: Public
3.73 km
Bishop Tonnos Catholic Secondary School
Secondary: Catholic
4.57 km
Ancaster High School
Secondary: Public
3.87 km
St. Thomas More Catholic Secondary School
Secondary: Catholic
4.74 km














