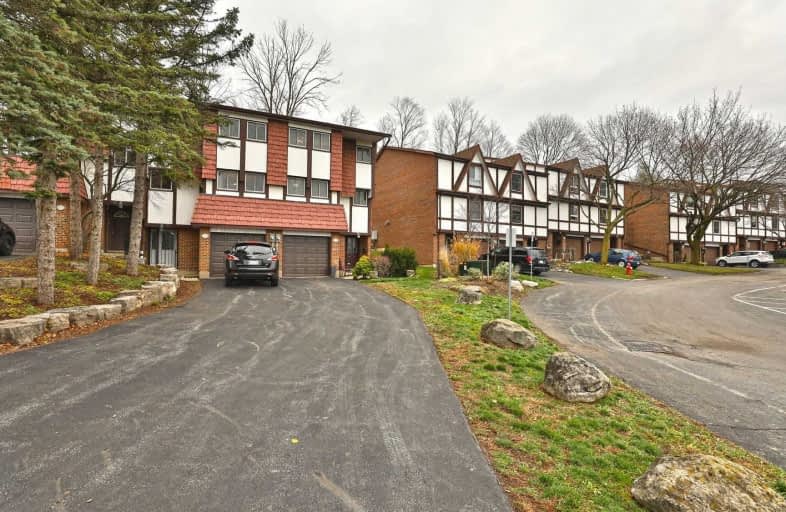Sold on Dec 09, 2020
Note: Property is not currently for sale or for rent.

-
Type: Condo Townhouse
-
Style: 2-Storey
-
Size: 1800 sqft
-
Pets: Restrict
-
Age: 16-30 years
-
Taxes: $2,742 per year
-
Maintenance Fees: 352.09 /mo
-
Days on Site: 6 Days
-
Added: Dec 03, 2020 (6 days on market)
-
Updated:
-
Last Checked: 3 months ago
-
MLS®#: X5056197
-
Listed By: Royal lepage burloak real estate services, brokerage
Nice 3 Bedroom, 2 Bath End-Unit Town Home In Desirable Creighton Neighbourhood Of Dundas. Close To Great Shopping, Restaurants, Golf, And Just 8 Minutes To Mcmaster. With Over 1,800 Square Feet, This Home Boasts A Great Layout Featuring An Eat-In Kitchen, Sunken Living Room With Gas Fireplace, Separate Dining Area, And Nice Sized Bedrooms. There Is Loads Of Opportunity Here. Barbeques Allowed, As Well As Pets.
Extras
Inclusions: Fridge, Stove, Dishwasher, Washer & Dryer, Deep Freezer
Property Details
Facts for 73 Larraine Avenue, Hamilton
Status
Days on Market: 6
Last Status: Sold
Sold Date: Dec 09, 2020
Closed Date: Jan 07, 2021
Expiry Date: Mar 30, 2021
Sold Price: $500,000
Unavailable Date: Dec 09, 2020
Input Date: Dec 03, 2020
Prior LSC: Listing with no contract changes
Property
Status: Sale
Property Type: Condo Townhouse
Style: 2-Storey
Size (sq ft): 1800
Age: 16-30
Area: Hamilton
Community: Dundas
Availability Date: 30 Days
Inside
Bedrooms: 3
Bathrooms: 2
Kitchens: 1
Rooms: 6
Den/Family Room: Yes
Patio Terrace: None
Unit Exposure: North
Air Conditioning: Central Air
Fireplace: Yes
Laundry Level: Main
Ensuite Laundry: Yes
Washrooms: 2
Building
Stories: 1
Basement: None
Heat Type: Forced Air
Heat Source: Gas
Exterior: Brick
Exterior: Vinyl Siding
Special Designation: Unknown
Parking
Parking Included: Yes
Garage Type: Attached
Parking Designation: Owned
Parking Features: Private
Parking Type2: Owned
Covered Parking Spaces: 4
Total Parking Spaces: 5
Garage: 1
Locker
Locker: None
Fees
Tax Year: 2020
Taxes Included: No
Building Insurance Included: Yes
Cable Included: No
Central A/C Included: No
Common Elements Included: Yes
Heating Included: No
Hydro Included: No
Water Included: Yes
Taxes: $2,742
Highlights
Amenity: Bbqs Allowed
Land
Cross Street: Ann Street
Municipality District: Hamilton
Parcel Number: 180500035
Condo
Condo Registry Office: WCC
Condo Corp#: 50
Property Management: Wilson Blanchard
Additional Media
- Virtual Tour: https://vimeopro.com/realservices2/73-larraine-avenue-wtv
Rooms
Room details for 73 Larraine Avenue, Hamilton
| Type | Dimensions | Description |
|---|---|---|
| Family Main | 3.48 x 4.27 | |
| Kitchen Main | 2.59 x 2.79 | |
| Breakfast Main | 2.79 x 4.19 | |
| Living Main | 3.48 x 5.54 | |
| Dining Main | 3.28 x 4.37 | |
| Master 2nd | 4.85 x 5.54 | |
| 2nd Br 2nd | 2.72 x 3.78 | |
| 3rd Br 2nd | 2.69 x 3.78 |
| XXXXXXXX | XXX XX, XXXX |
XXXX XXX XXXX |
$XXX,XXX |
| XXX XX, XXXX |
XXXXXX XXX XXXX |
$XXX,XXX |
| XXXXXXXX XXXX | XXX XX, XXXX | $500,000 XXX XXXX |
| XXXXXXXX XXXXXX | XXX XX, XXXX | $429,900 XXX XXXX |

Yorkview School
Elementary: PublicSt. Augustine Catholic Elementary School
Elementary: CatholicSt. Bernadette Catholic Elementary School
Elementary: CatholicDundana Public School
Elementary: PublicDundas Central Public School
Elementary: PublicSir William Osler Elementary School
Elementary: PublicDundas Valley Secondary School
Secondary: PublicSt. Mary Catholic Secondary School
Secondary: CatholicSir Allan MacNab Secondary School
Secondary: PublicBishop Tonnos Catholic Secondary School
Secondary: CatholicAncaster High School
Secondary: PublicWestdale Secondary School
Secondary: Public

