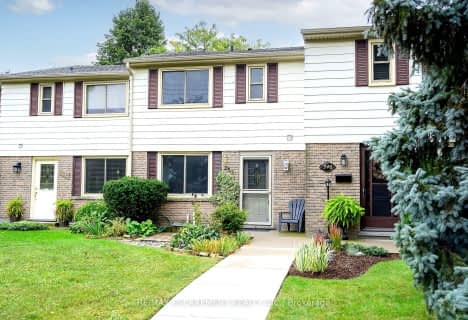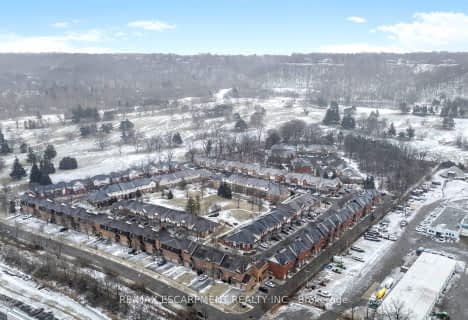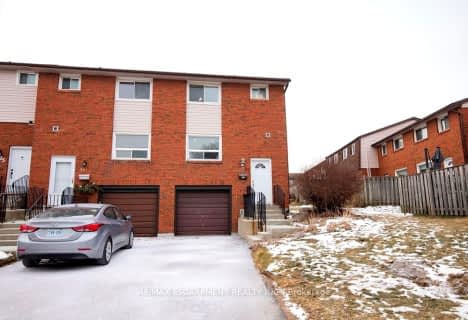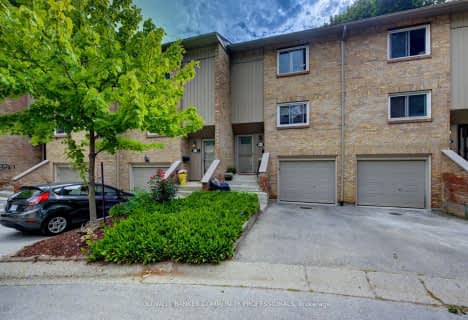
Tiffany Hills Elementary Public School
Elementary: Public
1.37 km
Mountview Junior Public School
Elementary: Public
1.97 km
St. Teresa of Avila Catholic Elementary School
Elementary: Catholic
1.58 km
St. Vincent de Paul Catholic Elementary School
Elementary: Catholic
0.83 km
Gordon Price School
Elementary: Public
1.04 km
Holy Name of Mary Catholic Elementary School
Elementary: Catholic
1.14 km
Dundas Valley Secondary School
Secondary: Public
5.17 km
St. Mary Catholic Secondary School
Secondary: Catholic
3.27 km
Sir Allan MacNab Secondary School
Secondary: Public
1.12 km
Westdale Secondary School
Secondary: Public
4.67 km
Westmount Secondary School
Secondary: Public
3.00 km
St. Thomas More Catholic Secondary School
Secondary: Catholic
1.57 km












