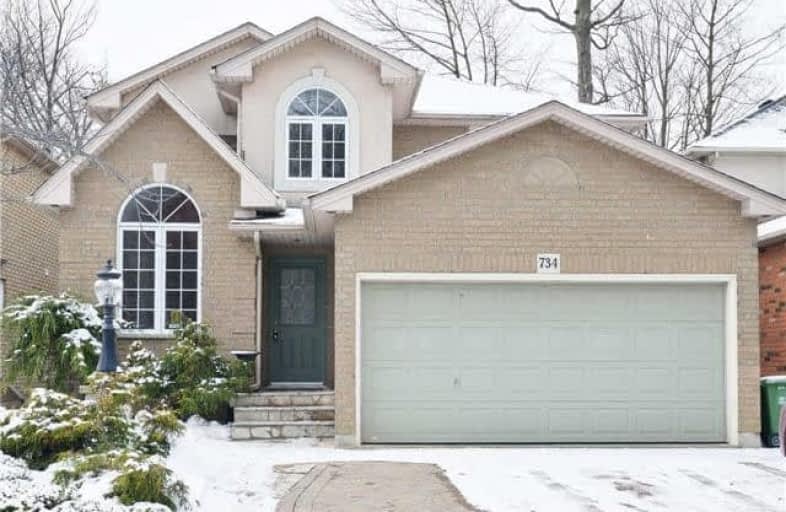
Westview Middle School
Elementary: Public
1.31 km
Westwood Junior Public School
Elementary: Public
1.58 km
James MacDonald Public School
Elementary: Public
0.50 km
Corpus Christi Catholic Elementary School
Elementary: Catholic
1.81 km
Annunciation of Our Lord Catholic Elementary School
Elementary: Catholic
1.07 km
R A Riddell Public School
Elementary: Public
1.00 km
St. Charles Catholic Adult Secondary School
Secondary: Catholic
3.43 km
Sir Allan MacNab Secondary School
Secondary: Public
2.50 km
Westdale Secondary School
Secondary: Public
4.95 km
Westmount Secondary School
Secondary: Public
1.43 km
St. Jean de Brebeuf Catholic Secondary School
Secondary: Catholic
3.42 km
St. Thomas More Catholic Secondary School
Secondary: Catholic
1.47 km














