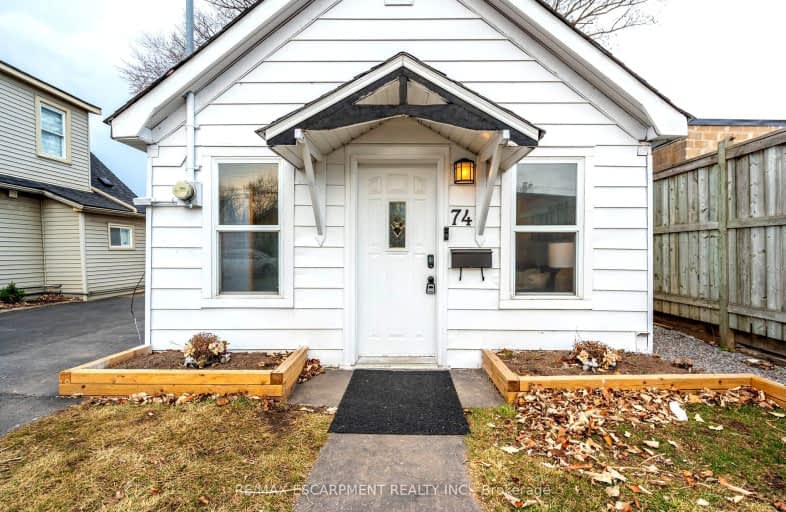Somewhat Walkable
- Some errands can be accomplished on foot.
50
/100
Good Transit
- Some errands can be accomplished by public transportation.
59
/100
Bikeable
- Some errands can be accomplished on bike.
61
/100

Parkdale School
Elementary: Public
0.78 km
Glen Brae Middle School
Elementary: Public
1.18 km
Viscount Montgomery Public School
Elementary: Public
0.51 km
St. Eugene Catholic Elementary School
Elementary: Catholic
0.20 km
W H Ballard Public School
Elementary: Public
1.29 km
Hillcrest Elementary Public School
Elementary: Public
1.23 km
ÉSAC Mère-Teresa
Secondary: Catholic
3.72 km
Delta Secondary School
Secondary: Public
2.00 km
Glendale Secondary School
Secondary: Public
1.29 km
Sir Winston Churchill Secondary School
Secondary: Public
0.54 km
Sherwood Secondary School
Secondary: Public
2.66 km
Cardinal Newman Catholic Secondary School
Secondary: Catholic
3.94 km
-
Andrew Warburton Memorial Park
Cope St, Hamilton ON 1.56km -
Fay Hill
Broker Dr (Fay), Hamilton ON 3.06km -
Mountain Brow Park
3.71km
-
CIBC
251 Parkdale Ave N, Hamilton ON L8H 5X6 1.12km -
Scotiabank
686 Queenston Rd (at Nash Rd S), Hamilton ON L8G 1A3 1.5km -
Scotiabank
1396 Main St E, Hamilton ON L8K 1C1 1.71km














