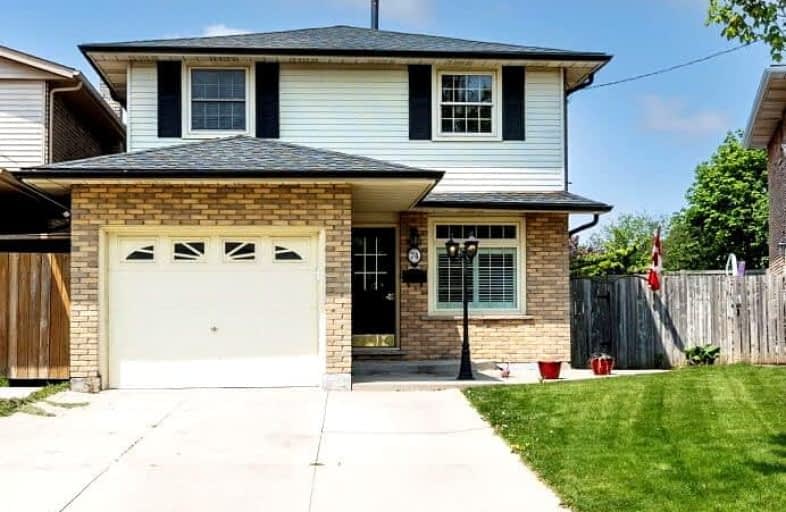Car-Dependent
- Almost all errands require a car.
11
/100
Some Transit
- Most errands require a car.
47
/100
Somewhat Bikeable
- Most errands require a car.
46
/100

Holbrook Junior Public School
Elementary: Public
1.39 km
Mountview Junior Public School
Elementary: Public
1.50 km
Regina Mundi Catholic Elementary School
Elementary: Catholic
1.15 km
St. Teresa of Avila Catholic Elementary School
Elementary: Catholic
1.10 km
St. Vincent de Paul Catholic Elementary School
Elementary: Catholic
0.64 km
Gordon Price School
Elementary: Public
0.72 km
École secondaire Georges-P-Vanier
Secondary: Public
4.93 km
St. Mary Catholic Secondary School
Secondary: Catholic
2.86 km
Sir Allan MacNab Secondary School
Secondary: Public
0.47 km
Westdale Secondary School
Secondary: Public
4.05 km
Westmount Secondary School
Secondary: Public
2.43 km
St. Thomas More Catholic Secondary School
Secondary: Catholic
1.66 km
-
Fonthill Park
Wendover Dr, Hamilton ON 0.75km -
William McCulloch Park
77 Purnell Dr, Hamilton ON L9C 4Y4 1.51km -
Meadowlands Park
2.1km
-
RBC Royal Bank
801 Mohawk Rd W, Hamilton ON L9C 6C2 0.61km -
Rapport Credit Union Ltd
1100 Golf Links Rd, Ancaster ON L9K 1J8 1.04km -
BMO Bank of Montreal
University Plaza, Dundas ON 3.6km














