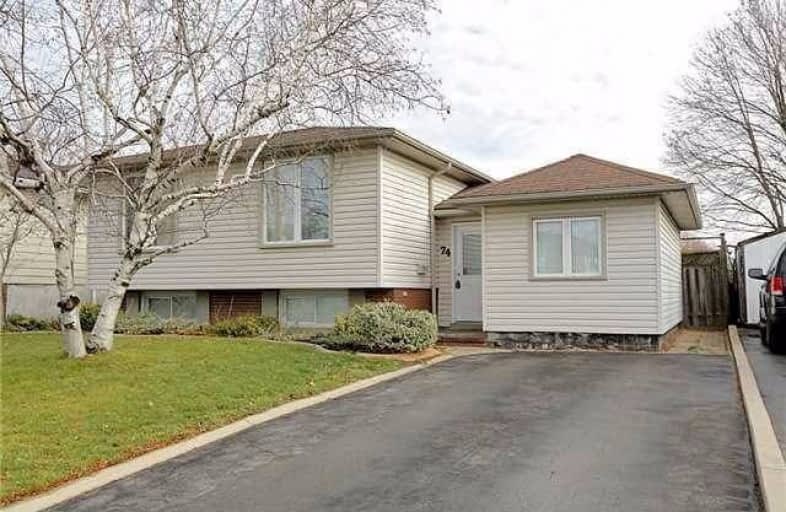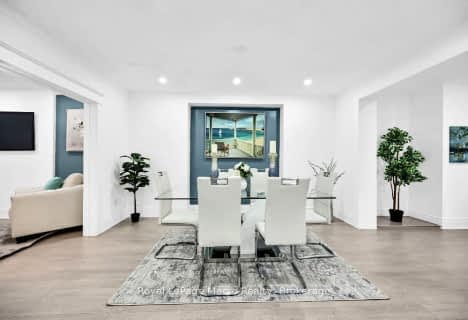
St. Anthony Daniel Catholic Elementary School
Elementary: Catholic
0.94 km
Richard Beasley Junior Public School
Elementary: Public
0.40 km
St. Kateri Tekakwitha Catholic Elementary School
Elementary: Catholic
1.12 km
Cecil B Stirling School
Elementary: Public
0.95 km
Lisgar Junior Public School
Elementary: Public
0.85 km
Lawfield Elementary School
Elementary: Public
0.83 km
Vincent Massey/James Street
Secondary: Public
1.50 km
ÉSAC Mère-Teresa
Secondary: Catholic
1.02 km
Nora Henderson Secondary School
Secondary: Public
0.43 km
Sherwood Secondary School
Secondary: Public
2.26 km
St. Jean de Brebeuf Catholic Secondary School
Secondary: Catholic
2.22 km
Bishop Ryan Catholic Secondary School
Secondary: Catholic
3.87 km







