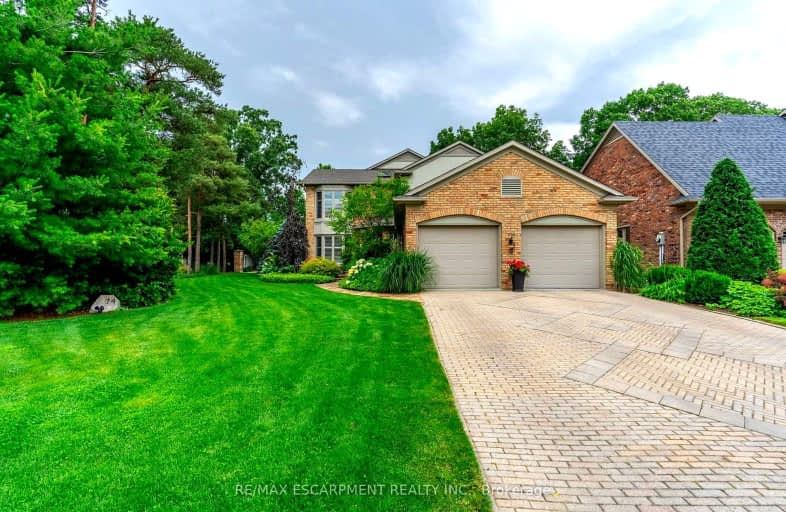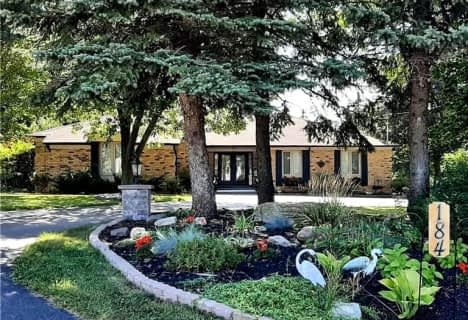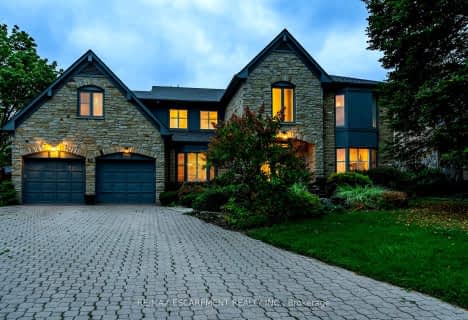Car-Dependent
- Most errands require a car.
Minimal Transit
- Almost all errands require a car.
Somewhat Bikeable
- Most errands require a car.

Aldershot Elementary School
Elementary: PublicSt. Thomas Catholic Elementary School
Elementary: CatholicMary Hopkins Public School
Elementary: PublicAllan A Greenleaf Elementary
Elementary: PublicGuardian Angels Catholic Elementary School
Elementary: CatholicGuy B Brown Elementary Public School
Elementary: PublicÉcole secondaire Georges-P-Vanier
Secondary: PublicAldershot High School
Secondary: PublicM M Robinson High School
Secondary: PublicNotre Dame Roman Catholic Secondary School
Secondary: CatholicSir John A Macdonald Secondary School
Secondary: PublicWaterdown District High School
Secondary: Public-
Rockcliffe Park
Riley St (Chudleigh), Waterdown ON L0R 2H5 1.76km -
Kerncliff Park
2198 Kerns Rd, Burlington ON L7P 1P8 2.54km -
Hidden Valley Park
1137 Hidden Valley Rd, Burlington ON L7P 0T5 3.63km
-
CIBC Cash Dispenser
475 6 Hwy, Dundas ON L9H 7K2 3.7km -
BMO Bank of Montreal
2201 Brant St, Burlington ON L7P 3N8 4.21km -
BMO Bank of Montreal
1250 Brant St, Burlington ON L7P 1X8 4.63km
- 4 bath
- 3 bed
- 2500 sqft
2119 Agincourt Crescent, Burlington, Ontario • L7P 1P3 • Tyandaga
- 3 bath
- 3 bed
- 3000 sqft
715 Robson Road, Hamilton, Ontario • L8B 1H2 • Rural Flamborough
- 4 bath
- 4 bed
- 2000 sqft
1778 Old Waterdown Road, Burlington, Ontario • L7P 0T2 • LaSalle














