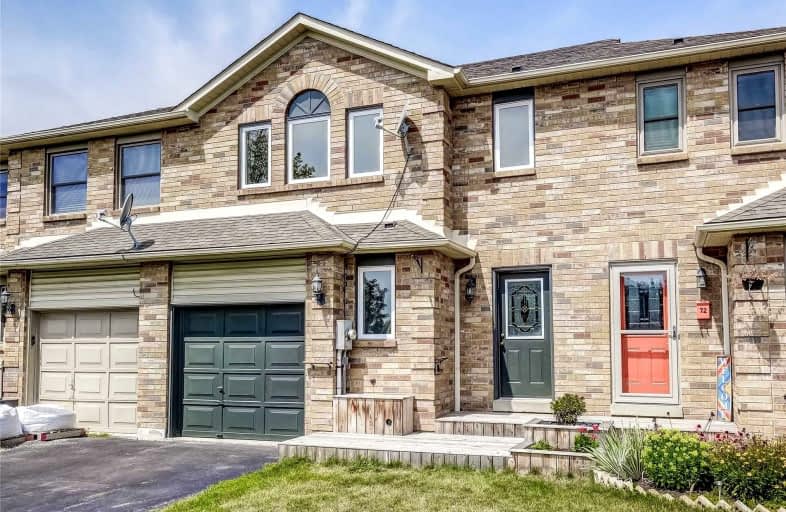Sold on Aug 13, 2022
Note: Property is not currently for sale or for rent.

-
Type: Att/Row/Twnhouse
-
Style: 2-Storey
-
Size: 1100 sqft
-
Lot Size: 21.98 x 101.71 Feet
-
Age: 16-30 years
-
Taxes: $4,356 per year
-
Days on Site: 5 Days
-
Added: Aug 08, 2022 (5 days on market)
-
Updated:
-
Last Checked: 2 months ago
-
MLS®#: X5725704
-
Listed By: Royal lepage real estate services ltd., brokerage
Freehold Townhouse, No Fees! Excellent Value In This 3 Bed, 2.5 Bath Home With A Single Car Garage & A Nicely Landscaped Backyard. This Well Laid Out Space Flows Out To The Private Backyard With A Lrg Deck With Pergola & A Grassy Area. Upper Level Has 3 Good Sized Bdrms & The Partially Finished Bsmt With Bath Rough In, Is Awaiting Your Special Touch. Updates Include: Owned Hwt, All New Windows 2021, Pergola 2019, Flooring 2016, Front Porch 2021.
Extras
Close To The Bruce Trail, Parks, Shopping And Easy Access To Major Highways
Property Details
Facts for 74 Grindstone Way, Hamilton
Status
Days on Market: 5
Last Status: Sold
Sold Date: Aug 13, 2022
Closed Date: Oct 31, 2022
Expiry Date: Nov 08, 2022
Sold Price: $730,000
Unavailable Date: Aug 13, 2022
Input Date: Aug 09, 2022
Property
Status: Sale
Property Type: Att/Row/Twnhouse
Style: 2-Storey
Size (sq ft): 1100
Age: 16-30
Area: Hamilton
Community: Waterdown
Availability Date: Flexible
Inside
Bedrooms: 3
Bathrooms: 3
Kitchens: 1
Rooms: 9
Den/Family Room: Yes
Air Conditioning: Central Air
Fireplace: Yes
Washrooms: 3
Building
Basement: Full
Basement 2: Part Fin
Heat Type: Forced Air
Heat Source: Gas
Exterior: Brick
Exterior: Vinyl Siding
Water Supply: Municipal
Special Designation: Unknown
Parking
Driveway: Private
Garage Spaces: 1
Garage Type: Attached
Covered Parking Spaces: 1
Total Parking Spaces: 2
Fees
Tax Year: 2022
Tax Legal Description: Pcl Block 123-2, Sec 62M775 ; Pt Blk 123, Pl 62M77
Taxes: $4,356
Land
Cross Street: Howlandmills And Dun
Municipality District: Hamilton
Fronting On: North
Parcel Number: 174980388
Pool: None
Sewer: Sewers
Lot Depth: 101.71 Feet
Lot Frontage: 21.98 Feet
Zoning: Residential
Additional Media
- Virtual Tour: https://youriguide.com/74_grindstone_way_waterdown_on/
Rooms
Room details for 74 Grindstone Way, Hamilton
| Type | Dimensions | Description |
|---|---|---|
| Living Main | 4.03 x 6.38 | |
| Dining Main | 3.44 x 3.55 | |
| Kitchen Main | 4.55 x 2.69 | |
| Bathroom Main | - | 2 Pc Bath |
| Prim Bdrm 2nd | 4.53 x 3.60 | |
| 2nd Br 2nd | 3.27 x 3.37 | |
| 3rd Br 2nd | 3.27 x 2.89 | |
| Bathroom 2nd | - | 4 Pc Ensuite |
| Bathroom 2nd | - | 4 Pc Bath |
| XXXXXXXX | XXX XX, XXXX |
XXXX XXX XXXX |
$XXX,XXX |
| XXX XX, XXXX |
XXXXXX XXX XXXX |
$XXX,XXX | |
| XXXXXXXX | XXX XX, XXXX |
XXXXXXX XXX XXXX |
|
| XXX XX, XXXX |
XXXXXX XXX XXXX |
$XXX,XXX | |
| XXXXXXXX | XXX XX, XXXX |
XXXX XXX XXXX |
$XXX,XXX |
| XXX XX, XXXX |
XXXXXX XXX XXXX |
$XXX,XXX |
| XXXXXXXX XXXX | XXX XX, XXXX | $730,000 XXX XXXX |
| XXXXXXXX XXXXXX | XXX XX, XXXX | $715,000 XXX XXXX |
| XXXXXXXX XXXXXXX | XXX XX, XXXX | XXX XXXX |
| XXXXXXXX XXXXXX | XXX XX, XXXX | $715,000 XXX XXXX |
| XXXXXXXX XXXX | XXX XX, XXXX | $357,000 XXX XXXX |
| XXXXXXXX XXXXXX | XXX XX, XXXX | $339,900 XXX XXXX |

Flamborough Centre School
Elementary: PublicSt. Thomas Catholic Elementary School
Elementary: CatholicMary Hopkins Public School
Elementary: PublicAllan A Greenleaf Elementary
Elementary: PublicGuardian Angels Catholic Elementary School
Elementary: CatholicGuy B Brown Elementary Public School
Elementary: PublicÉcole secondaire Georges-P-Vanier
Secondary: PublicAldershot High School
Secondary: PublicSir John A Macdonald Secondary School
Secondary: PublicSt. Mary Catholic Secondary School
Secondary: CatholicWaterdown District High School
Secondary: PublicWestdale Secondary School
Secondary: Public- 4 bath
- 3 bed
- 1500 sqft
46 Hugill Way, Hamilton, Ontario • L8B 0A2 • Waterdown



