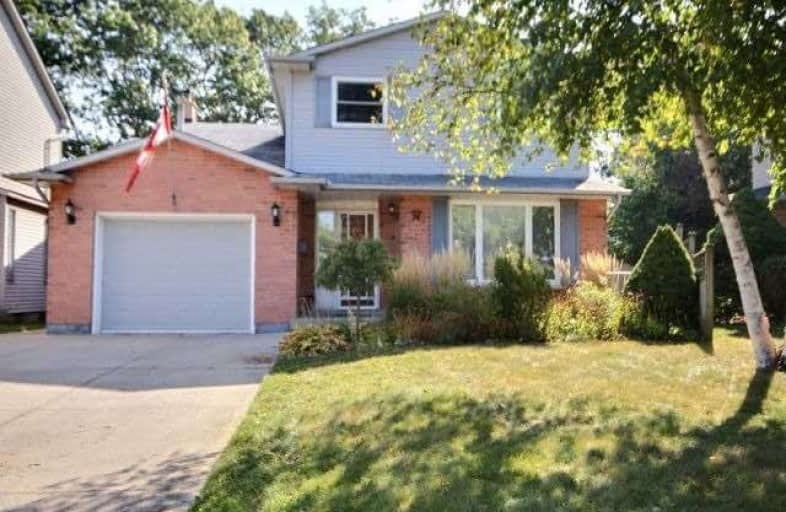
R L Hyslop Elementary School
Elementary: Public
1.35 km
Collegiate Avenue School
Elementary: Public
0.63 km
Green Acres School
Elementary: Public
1.11 km
St. Martin of Tours Catholic Elementary School
Elementary: Catholic
1.22 km
St. Agnes Catholic Elementary School
Elementary: Catholic
0.62 km
Lake Avenue Public School
Elementary: Public
0.70 km
Delta Secondary School
Secondary: Public
5.28 km
Glendale Secondary School
Secondary: Public
2.31 km
Sir Winston Churchill Secondary School
Secondary: Public
3.72 km
Orchard Park Secondary School
Secondary: Public
3.40 km
Saltfleet High School
Secondary: Public
5.25 km
Cardinal Newman Catholic Secondary School
Secondary: Catholic
0.74 km





