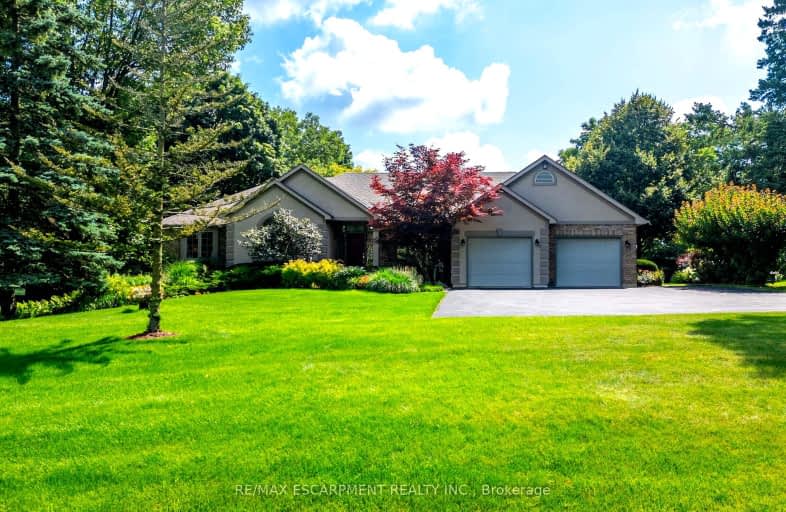Car-Dependent
- Almost all errands require a car.
11
/100
No Nearby Transit
- Almost all errands require a car.
0
/100
Somewhat Bikeable
- Most errands require a car.
36
/100

Millgrove Public School
Elementary: Public
1.20 km
Yorkview School
Elementary: Public
5.84 km
Flamborough Centre School
Elementary: Public
4.01 km
Allan A Greenleaf Elementary
Elementary: Public
3.72 km
Guardian Angels Catholic Elementary School
Elementary: Catholic
3.78 km
Guy B Brown Elementary Public School
Elementary: Public
3.73 km
École secondaire Georges-P-Vanier
Secondary: Public
8.30 km
Dundas Valley Secondary School
Secondary: Public
7.83 km
St. Mary Catholic Secondary School
Secondary: Catholic
8.39 km
Sir Allan MacNab Secondary School
Secondary: Public
10.86 km
Waterdown District High School
Secondary: Public
3.63 km
Westdale Secondary School
Secondary: Public
8.61 km


