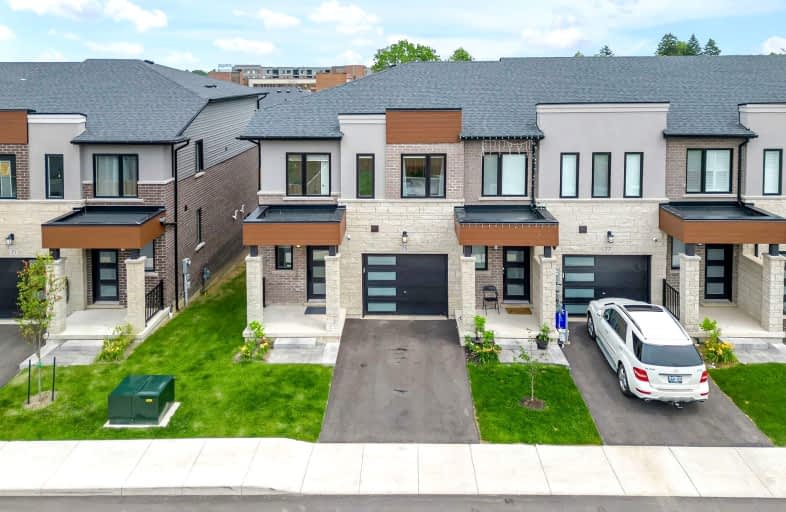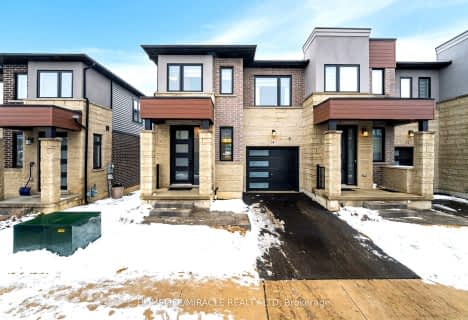Somewhat Walkable
- Some errands can be accomplished on foot.
51
/100
Some Transit
- Most errands require a car.
42
/100
Bikeable
- Some errands can be accomplished on bike.
58
/100

Holbrook Junior Public School
Elementary: Public
0.24 km
Mountview Junior Public School
Elementary: Public
0.82 km
Regina Mundi Catholic Elementary School
Elementary: Catholic
0.65 km
St. Teresa of Avila Catholic Elementary School
Elementary: Catholic
0.79 km
Gordon Price School
Elementary: Public
1.71 km
Chedoke Middle School
Elementary: Public
0.82 km
École secondaire Georges-P-Vanier
Secondary: Public
3.56 km
St. Mary Catholic Secondary School
Secondary: Catholic
1.93 km
Sir Allan MacNab Secondary School
Secondary: Public
0.91 km
Westdale Secondary School
Secondary: Public
2.68 km
Westmount Secondary School
Secondary: Public
2.09 km
St. Thomas More Catholic Secondary School
Secondary: Catholic
2.76 km
-
Cliffview Park
0.98km -
Gourley Park
Hamilton ON 2.64km -
Richwill Park
Hamilton ON 3.01km
-
TD Canada Trust ATM
781 Mohawk Rd W, Hamilton ON L9C 7B7 0.72km -
TD Canada Trust Branch and ATM
1280 Mohawk Rd, Ancaster ON L9G 3K9 1.41km -
TD Bank Financial Group
977 Golflinks Rd, Ancaster ON L9K 1K1 2.52km









