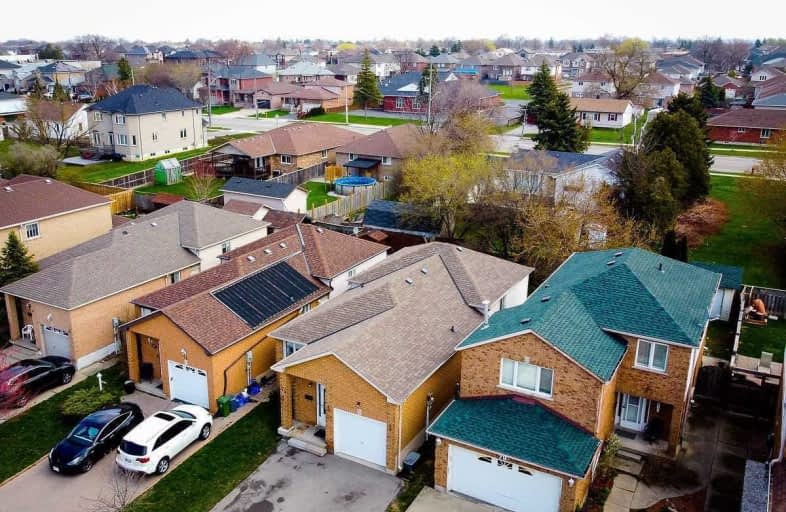
3D Walkthrough

Lincoln Alexander Public School
Elementary: Public
0.93 km
St. Teresa of Calcutta Catholic Elementary School
Elementary: Catholic
0.85 km
St. John Paul II Catholic Elementary School
Elementary: Catholic
0.56 km
Helen Detwiler Junior Elementary School
Elementary: Public
1.36 km
Templemead Elementary School
Elementary: Public
1.16 km
Ray Lewis (Elementary) School
Elementary: Public
1.23 km
Vincent Massey/James Street
Secondary: Public
3.09 km
ÉSAC Mère-Teresa
Secondary: Catholic
3.07 km
St. Charles Catholic Adult Secondary School
Secondary: Catholic
4.21 km
Nora Henderson Secondary School
Secondary: Public
2.32 km
Westmount Secondary School
Secondary: Public
3.97 km
St. Jean de Brebeuf Catholic Secondary School
Secondary: Catholic
0.18 km





