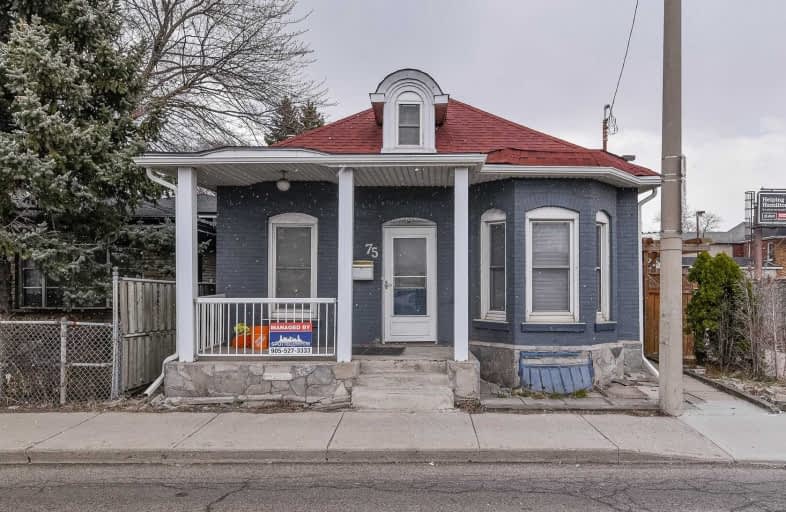Sold on Oct 31, 2019
Note: Property is not currently for sale or for rent.

-
Type: Detached
-
Style: 1 1/2 Storey
-
Size: 1100 sqft
-
Lot Size: 33.33 x 111.5 Feet
-
Age: 100+ years
-
Taxes: $3,652 per year
-
Days on Site: 152 Days
-
Added: Nov 01, 2019 (5 months on market)
-
Updated:
-
Last Checked: 3 months ago
-
MLS®#: X4470693
-
Listed By: Rock star real estate inc., brokerage
Fabulous Turnkey Investment Opportunity In Strathcona South! Cozy 1.5 Storey Home Includes 4+1 Bedrooms And 2 Baths! Basement Is Fully Finished. Up To 3 Car Parking On Side. Fully Rented! Close To Mcmaster, Transit, Shopping, And Groceries. 24Hrs Notice For All Showings. Rsa.
Extras
Inclusions: Fridge, Stove, Washer, Dryer, Hot Water Tank, All Room Furniture, All Elf's, All Window Coverings. Exclusions: Tenants' Belongings. Deposit: $15,000
Property Details
Facts for 75 Dundurn Street South, Hamilton
Status
Days on Market: 152
Last Status: Sold
Sold Date: Oct 31, 2019
Closed Date: Nov 27, 2019
Expiry Date: Dec 30, 2019
Sold Price: $398,500
Unavailable Date: Oct 31, 2019
Input Date: Jun 01, 2019
Prior LSC: Listing with no contract changes
Property
Status: Sale
Property Type: Detached
Style: 1 1/2 Storey
Size (sq ft): 1100
Age: 100+
Area: Hamilton
Community: Strathcona
Availability Date: Flexible
Assessment Amount: $348,000
Assessment Year: 2016
Inside
Bedrooms: 4
Bedrooms Plus: 1
Bathrooms: 2
Kitchens: 1
Rooms: 6
Den/Family Room: No
Air Conditioning: Central Air
Fireplace: No
Laundry Level: Lower
Washrooms: 2
Building
Basement: Finished
Basement 2: Part Bsmt
Heat Type: Forced Air
Heat Source: Gas
Exterior: Brick
Exterior: Vinyl Siding
Water Supply: Municipal
Special Designation: Unknown
Retirement: N
Parking
Driveway: Private
Garage Type: None
Covered Parking Spaces: 2
Total Parking Spaces: 2
Fees
Tax Year: 2018
Tax Legal Description: Pt Lt B Pl 166 As In Vm79298; City Of Hamilton
Taxes: $3,652
Land
Cross Street: Main Street
Municipality District: Hamilton
Fronting On: East
Parcel Number: 171410039
Pool: None
Sewer: Sewers
Lot Depth: 111.5 Feet
Lot Frontage: 33.33 Feet
Lot Irregularities: None
Acres: < .50
Zoning: Res
Rooms
Room details for 75 Dundurn Street South, Hamilton
| Type | Dimensions | Description |
|---|---|---|
| Great Rm Main | 3.38 x 4.44 | |
| Kitchen Main | 2.49 x 4.22 | |
| Master Main | 3.00 x 3.51 | |
| 2nd Br Main | 2.44 x 3.51 | |
| 3rd Br Main | 3.56 x 4.22 | |
| Den Main | 2.39 x 2.34 | |
| Bathroom Main | - | 4 Pc Bath |
| 4th Br 2nd | 3.38 x 3.56 | |
| Br Bsmt | - | |
| Bathroom Bsmt | - | 3 Pc Bath |
| Laundry Bsmt | - |
| XXXXXXXX | XXX XX, XXXX |
XXXX XXX XXXX |
$XXX,XXX |
| XXX XX, XXXX |
XXXXXX XXX XXXX |
$XXX,XXX | |
| XXXXXXXX | XXX XX, XXXX |
XXXXXXX XXX XXXX |
|
| XXX XX, XXXX |
XXXXXX XXX XXXX |
$XXX,XXX | |
| XXXXXXXX | XXX XX, XXXX |
XXXXXXX XXX XXXX |
|
| XXX XX, XXXX |
XXXXXX XXX XXXX |
$XXX,XXX |
| XXXXXXXX XXXX | XXX XX, XXXX | $398,500 XXX XXXX |
| XXXXXXXX XXXXXX | XXX XX, XXXX | $423,800 XXX XXXX |
| XXXXXXXX XXXXXXX | XXX XX, XXXX | XXX XXXX |
| XXXXXXXX XXXXXX | XXX XX, XXXX | $449,900 XXX XXXX |
| XXXXXXXX XXXXXXX | XXX XX, XXXX | XXX XXXX |
| XXXXXXXX XXXXXX | XXX XX, XXXX | $449,900 XXX XXXX |

École élémentaire Georges-P-Vanier
Elementary: PublicStrathcona Junior Public School
Elementary: PublicHess Street Junior Public School
Elementary: PublicRyerson Middle School
Elementary: PublicSt. Joseph Catholic Elementary School
Elementary: CatholicEarl Kitchener Junior Public School
Elementary: PublicKing William Alter Ed Secondary School
Secondary: PublicTurning Point School
Secondary: PublicÉcole secondaire Georges-P-Vanier
Secondary: PublicSt. Charles Catholic Adult Secondary School
Secondary: CatholicSir John A Macdonald Secondary School
Secondary: PublicWestdale Secondary School
Secondary: Public- 2 bath
- 4 bed
- 1500 sqft
55 Cannon Street West, Hamilton, Ontario • L8R 2B4 • Strathcona
- 1 bath
- 4 bed
- 700 sqft




