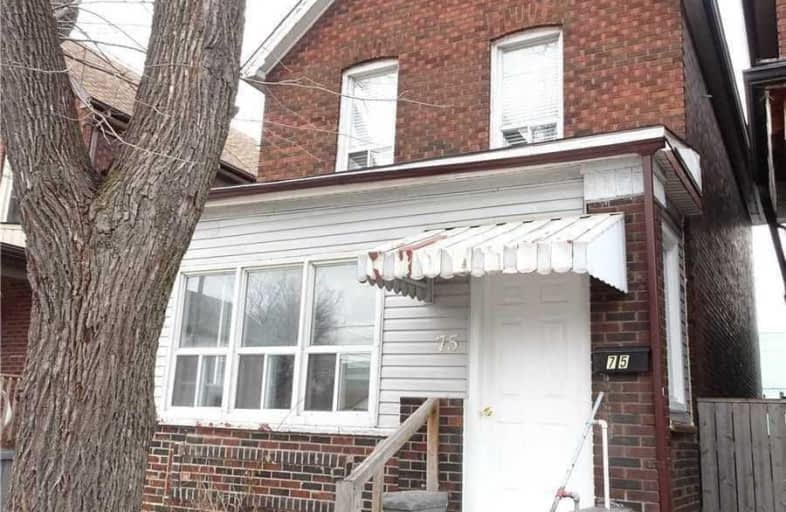Sold on Apr 02, 2019
Note: Property is not currently for sale or for rent.

-
Type: Detached
-
Style: 2-Storey
-
Lot Size: 25 x 97 Feet
-
Age: 51-99 years
-
Taxes: $1,672 per year
-
Days on Site: 12 Days
-
Added: Mar 22, 2019 (1 week on market)
-
Updated:
-
Last Checked: 3 months ago
-
MLS®#: X4390509
-
Listed By: Homelife silvercity realty inc., brokerage
This Beautiful 2 Storey, 3 Bedroom Home Offers A Spacious, Brand New Eat-In Kitchen, Open Living Area, A Fully Brick Exterior And Is Within Walking Distance To The Centre On Barton. Fully Renovated, Freshly Painted And Ready To Move In. New Roof With New Plyboards (2016), Backwater Valve Installed!! Take Advantage Of This Great Opportunity. Den Can Be Used As 4th Bedroom, New Wiring, Covered Porch.
Extras
All Elf's, All Window Coverings, All Mirrors, Stove, Fridge, And All Other Permanent Fixtures Attached To The Property.
Property Details
Facts for 75 Gertrude Street, Hamilton
Status
Days on Market: 12
Last Status: Sold
Sold Date: Apr 02, 2019
Closed Date: Apr 30, 2019
Expiry Date: May 21, 2019
Sold Price: $298,000
Unavailable Date: Apr 02, 2019
Input Date: Mar 22, 2019
Property
Status: Sale
Property Type: Detached
Style: 2-Storey
Age: 51-99
Area: Hamilton
Community: Crown Point
Availability Date: Flexible
Inside
Bedrooms: 3
Bathrooms: 2
Kitchens: 1
Rooms: 8
Den/Family Room: Yes
Air Conditioning: None
Fireplace: No
Laundry Level: Lower
Central Vacuum: N
Washrooms: 2
Building
Basement: Unfinished
Heat Type: Forced Air
Heat Source: Gas
Exterior: Brick
Elevator: N
UFFI: No
Water Supply: Municipal
Special Designation: Unknown
Other Structures: Garden Shed
Retirement: N
Parking
Driveway: Mutual
Garage Type: None
Covered Parking Spaces: 2
Fees
Tax Year: 2018
Tax Legal Description: Lot 265Plan465Hamiltons/T&T/Whl204572;Hamilton
Taxes: $1,672
Highlights
Feature: Park
Feature: Public Transit
Feature: School
Land
Cross Street: Barton And Gage..
Municipality District: Hamilton
Fronting On: North
Pool: None
Sewer: Sewers
Lot Depth: 97 Feet
Lot Frontage: 25 Feet
Acres: < .50
Zoning: Residential
Rooms
Room details for 75 Gertrude Street, Hamilton
| Type | Dimensions | Description |
|---|---|---|
| Family Ground | 3.47 x 5.76 | Laminate |
| Kitchen Ground | 3.20 x 3.90 | Ceramic Floor, B/I Appliances |
| Den Ground | 3.00 x 2.31 | W/O To Yard |
| Br 2nd | 2.86 x 2.86 | Laminate |
| 2nd Br 2nd | 2.89 x 2.92 | Laminate |
| Master 2nd | 4.14 x 2.71 | Laminate |
| XXXXXXXX | XXX XX, XXXX |
XXXX XXX XXXX |
$XXX,XXX |
| XXX XX, XXXX |
XXXXXX XXX XXXX |
$XXX,XXX | |
| XXXXXXXX | XXX XX, XXXX |
XXXXXXX XXX XXXX |
|
| XXX XX, XXXX |
XXXXXX XXX XXXX |
$XXX,XXX |
| XXXXXXXX XXXX | XXX XX, XXXX | $298,000 XXX XXXX |
| XXXXXXXX XXXXXX | XXX XX, XXXX | $319,900 XXX XXXX |
| XXXXXXXX XXXXXXX | XXX XX, XXXX | XXX XXXX |
| XXXXXXXX XXXXXX | XXX XX, XXXX | $339,900 XXX XXXX |

St. John the Baptist Catholic Elementary School
Elementary: CatholicSt. Ann (Hamilton) Catholic Elementary School
Elementary: CatholicHoly Name of Jesus Catholic Elementary School
Elementary: CatholicMemorial (City) School
Elementary: PublicQueen Mary Public School
Elementary: PublicPrince of Wales Elementary Public School
Elementary: PublicKing William Alter Ed Secondary School
Secondary: PublicVincent Massey/James Street
Secondary: PublicDelta Secondary School
Secondary: PublicSir Winston Churchill Secondary School
Secondary: PublicSherwood Secondary School
Secondary: PublicCathedral High School
Secondary: Catholic- 1 bath
- 3 bed
- 700 sqft
279 Wentworth Street North, Hamilton, Ontario • L8L 3V9 • Beasley



