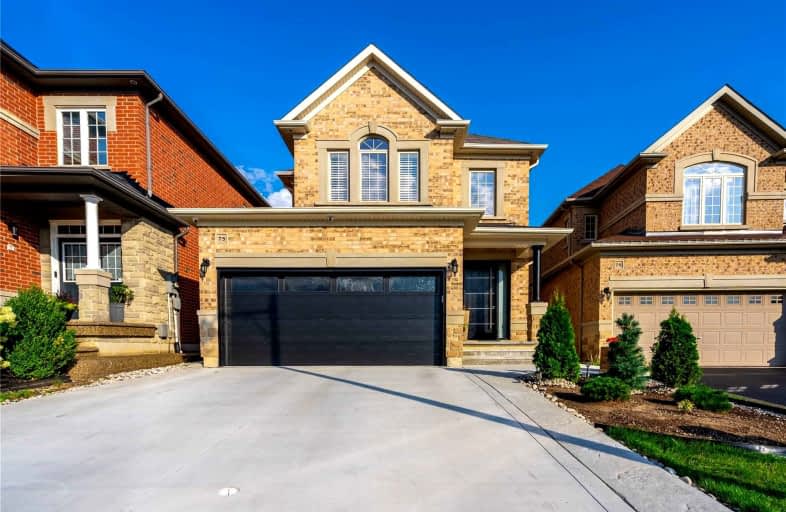Car-Dependent
- Almost all errands require a car.
6
/100
Some Transit
- Most errands require a car.
46
/100
Somewhat Bikeable
- Most errands require a car.
38
/100

James MacDonald Public School
Elementary: Public
1.43 km
Gordon Price School
Elementary: Public
2.03 km
Corpus Christi Catholic Elementary School
Elementary: Catholic
1.23 km
Annunciation of Our Lord Catholic Elementary School
Elementary: Catholic
2.04 km
R A Riddell Public School
Elementary: Public
1.63 km
St. Thérèse of Lisieux Catholic Elementary School
Elementary: Catholic
0.73 km
St. Charles Catholic Adult Secondary School
Secondary: Catholic
4.37 km
St. Mary Catholic Secondary School
Secondary: Catholic
5.41 km
Sir Allan MacNab Secondary School
Secondary: Public
2.99 km
Westmount Secondary School
Secondary: Public
2.40 km
St. Jean de Brebeuf Catholic Secondary School
Secondary: Catholic
3.55 km
St. Thomas More Catholic Secondary School
Secondary: Catholic
1.25 km
-
William Connell City-Wide Park
1086 W 5th St, Hamilton ON L9B 1J6 1.03km -
William McCulloch Park
77 Purnell Dr, Hamilton ON L9C 4Y4 2.4km -
Fonthill Park
Wendover Dr, Hamilton ON 2.45km
-
Scotiabank
1550 Upper James St (Rymal Rd. W.), Hamilton ON L9B 2L6 1.03km -
CIBC
1550 Upper James St (Rymal Rd. W.), Hamilton ON L9B 2L6 1.2km -
CIBC
1015 Golf Links Rd, Ancaster ON L9K 1L6 3.56km














