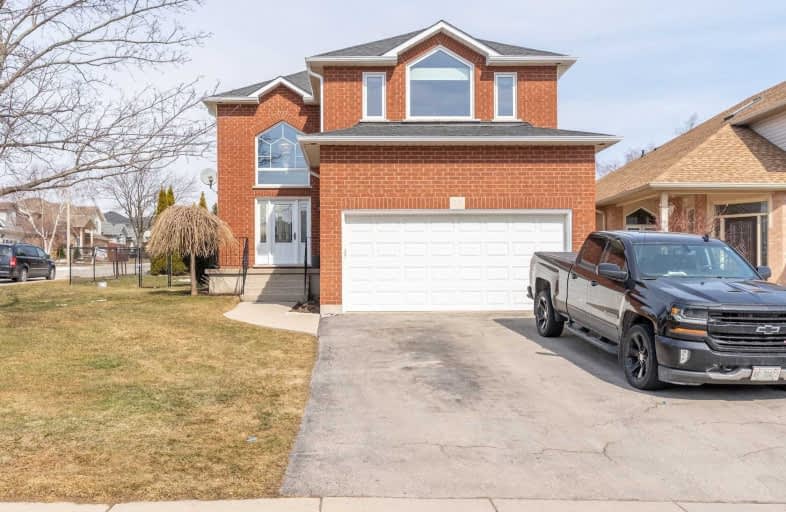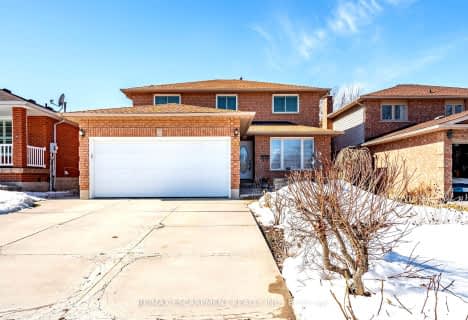
Westview Middle School
Elementary: Public
2.61 km
James MacDonald Public School
Elementary: Public
1.73 km
Corpus Christi Catholic Elementary School
Elementary: Catholic
0.80 km
Annunciation of Our Lord Catholic Elementary School
Elementary: Catholic
2.37 km
R A Riddell Public School
Elementary: Public
2.10 km
St. Thérèse of Lisieux Catholic Elementary School
Elementary: Catholic
0.96 km
St. Charles Catholic Adult Secondary School
Secondary: Catholic
4.61 km
St. Mary Catholic Secondary School
Secondary: Catholic
5.89 km
Sir Allan MacNab Secondary School
Secondary: Public
3.47 km
Westmount Secondary School
Secondary: Public
2.74 km
St. Jean de Brebeuf Catholic Secondary School
Secondary: Catholic
3.31 km
St. Thomas More Catholic Secondary School
Secondary: Catholic
1.68 km














