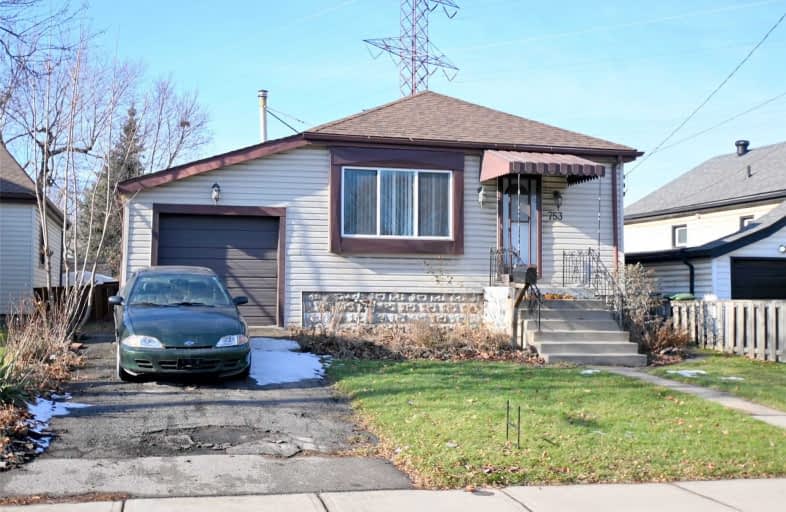Sold on Jan 06, 2020
Note: Property is not currently for sale or for rent.

-
Type: Cottage
-
Style: Bungalow
-
Lot Size: 40 x 112 Feet
-
Age: No Data
-
Taxes: $2,404 per year
-
Days on Site: 10 Days
-
Added: Dec 27, 2019 (1 week on market)
-
Updated:
-
Last Checked: 2 months ago
-
MLS®#: X4658233
-
Listed By: Re/max escarpment realty inc., brokerage
Attention Investors, Contractors, & First Time Buyers! Ideal 2 Bed, 1.5 Bath Bungalow On Tidy 40'X112' Lot Close To Amenities, & Red Hill/Qew Access. Functional Interior Layout Offers 734 Sq Ft Of Mf Living Space Including Living Rm W/ Hardwood Floors, Kitchen W/ Laminate, 2 Spacious Beds, 4 Pc Mf Bath, Finished Basement Complete W/ Large Rec Room & Bar Area, 2 Pc Bath, & Laundry Area.
Property Details
Facts for 753 Burgess Avenue, Hamilton
Status
Days on Market: 10
Last Status: Sold
Sold Date: Jan 06, 2020
Closed Date: Feb 06, 2020
Expiry Date: Mar 31, 2020
Sold Price: $320,000
Unavailable Date: Jan 06, 2020
Input Date: Dec 30, 2019
Prior LSC: Listing with no contract changes
Property
Status: Sale
Property Type: Cottage
Style: Bungalow
Area: Hamilton
Community: Parkview
Availability Date: Flexible
Assessment Amount: $207,000
Assessment Year: 2016
Inside
Bedrooms: 2
Bathrooms: 2
Kitchens: 1
Rooms: 4
Den/Family Room: No
Air Conditioning: Central Air
Fireplace: No
Washrooms: 2
Building
Basement: Finished
Basement 2: Full
Heat Type: Forced Air
Heat Source: Gas
Exterior: Vinyl Siding
Water Supply: Municipal
Special Designation: Unknown
Parking
Driveway: Private
Garage Spaces: 2
Garage Type: Attached
Covered Parking Spaces: 2
Total Parking Spaces: 3
Fees
Tax Year: 2019
Tax Legal Description: Lt 73, Pl 708 ; Hamilton
Taxes: $2,404
Land
Cross Street: Grace Street
Municipality District: Hamilton
Fronting On: East
Parcel Number: 172930046
Pool: None
Sewer: Sewers
Lot Depth: 112 Feet
Lot Frontage: 40 Feet
Acres: < .50
Rooms
Room details for 753 Burgess Avenue, Hamilton
| Type | Dimensions | Description |
|---|---|---|
| Kitchen Main | 3.78 x 3.33 | |
| Br Main | 2.67 x 3.91 | |
| Bathroom Main | 1.75 x 1.80 | 4 Pc Bath |
| Br Main | 3.02 x 2.67 | |
| Living Main | 3.40 x 5.13 | |
| Rec Bsmt | 4.34 x 7.90 | |
| Laundry Bsmt | 2.74 x 1.42 | |
| Utility Bsmt | 3.68 x 2.77 | |
| Bathroom Bsmt | 1.88 x 1.37 | 2 Pc Bath |
| XXXXXXXX | XXX XX, XXXX |
XXXX XXX XXXX |
$XXX,XXX |
| XXX XX, XXXX |
XXXXXX XXX XXXX |
$XXX,XXX |
| XXXXXXXX XXXX | XXX XX, XXXX | $320,000 XXX XXXX |
| XXXXXXXX XXXXXX | XXX XX, XXXX | $209,900 XXX XXXX |

Parkdale School
Elementary: PublicGlen Brae Middle School
Elementary: PublicViscount Montgomery Public School
Elementary: PublicSt. Eugene Catholic Elementary School
Elementary: CatholicW H Ballard Public School
Elementary: PublicHillcrest Elementary Public School
Elementary: PublicÉSAC Mère-Teresa
Secondary: CatholicDelta Secondary School
Secondary: PublicGlendale Secondary School
Secondary: PublicSir Winston Churchill Secondary School
Secondary: PublicSherwood Secondary School
Secondary: PublicCardinal Newman Catholic Secondary School
Secondary: Catholic

