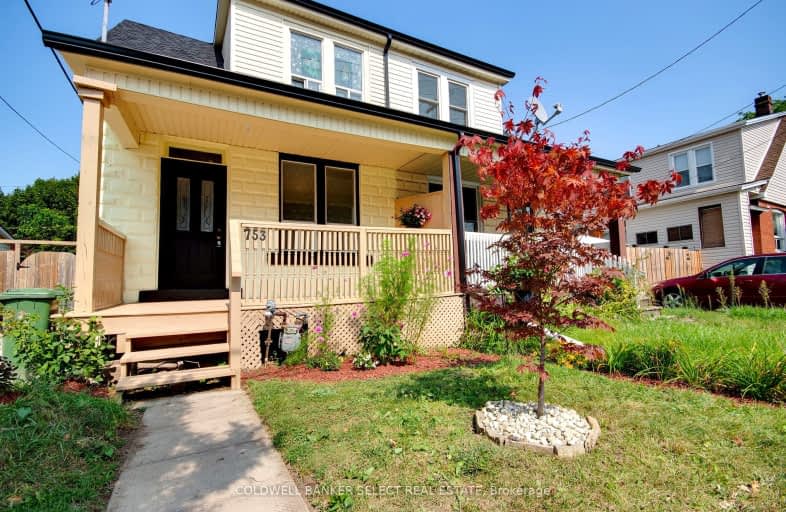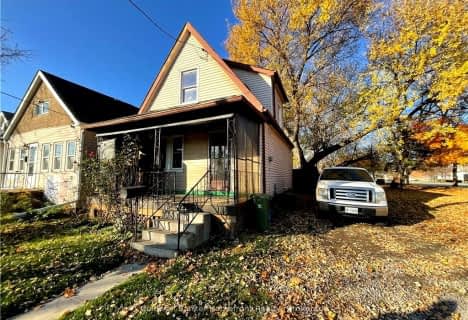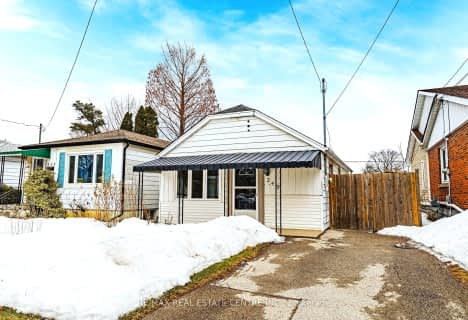Walker's Paradise
- Daily errands do not require a car.
90
/100
Good Transit
- Some errands can be accomplished by public transportation.
59
/100
Bikeable
- Some errands can be accomplished on bike.
64
/100

St. John the Baptist Catholic Elementary School
Elementary: Catholic
1.05 km
Viscount Montgomery Public School
Elementary: Public
1.38 km
A M Cunningham Junior Public School
Elementary: Public
0.72 km
Memorial (City) School
Elementary: Public
0.98 km
W H Ballard Public School
Elementary: Public
0.37 km
Queen Mary Public School
Elementary: Public
0.66 km
Vincent Massey/James Street
Secondary: Public
3.39 km
ÉSAC Mère-Teresa
Secondary: Catholic
3.56 km
Delta Secondary School
Secondary: Public
0.53 km
Glendale Secondary School
Secondary: Public
2.89 km
Sir Winston Churchill Secondary School
Secondary: Public
1.13 km
Sherwood Secondary School
Secondary: Public
2.02 km
-
Andrew Warburton Memorial Park
Cope St, Hamilton ON 0.58km -
Mountain Drive Park
Concession St (Upper Gage), Hamilton ON 2.75km -
Glendale Park
3.03km
-
CIBC
1273 Barton St E (Kenilworth Ave. N.), Hamilton ON L8H 2V4 0.9km -
Setay Holdings Ltd
78 Queenston Rd, Hamilton ON L8K 6R6 0.92km -
Scotiabank
1190 Main St E, Hamilton ON L8M 1P5 1.02km














