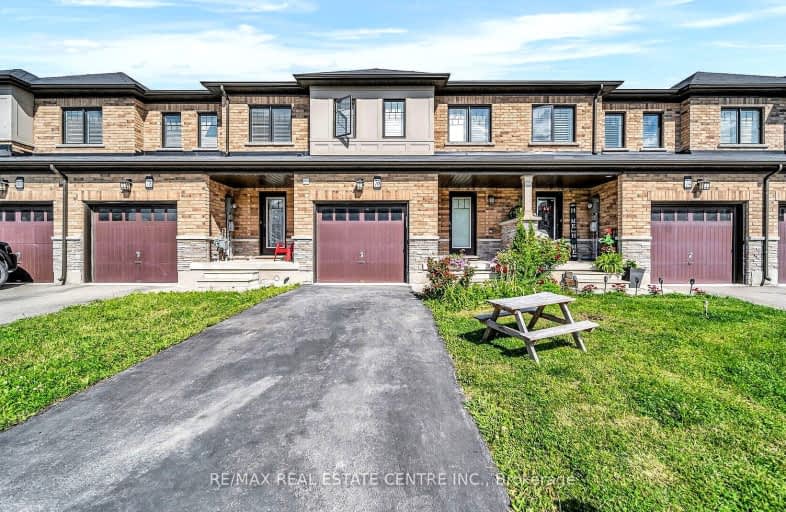Car-Dependent
- Almost all errands require a car.

R L Hyslop Elementary School
Elementary: PublicSt. James the Apostle Catholic Elementary School
Elementary: CatholicSir Isaac Brock Junior Public School
Elementary: PublicGreen Acres School
Elementary: PublicSt. David Catholic Elementary School
Elementary: CatholicSir Wilfrid Laurier Public School
Elementary: PublicGlendale Secondary School
Secondary: PublicSir Winston Churchill Secondary School
Secondary: PublicOrchard Park Secondary School
Secondary: PublicSaltfleet High School
Secondary: PublicCardinal Newman Catholic Secondary School
Secondary: CatholicBishop Ryan Catholic Secondary School
Secondary: Catholic-
FH Sherman Recreation Park
Stoney Creek ON 1.7km -
Dewitt Park
Glenashton Dr, Stoney Creek ON 4.4km -
Niagara Falls State Park
5400 Robinson St, Niagara Falls ON L2G 2A6 5.32km
-
Gic Advantage Plus
10 2nd St N, Stoney Creek ON L8G 1Y6 1.73km -
TD Canada Trust Branch and ATM
800 Queenston Rd, Stoney Creek ON L8G 1A7 2.67km -
TD Bank Financial Group
267 Hwy 8, Stoney Creek ON L8G 1E4 3.4km
- 4 bath
- 4 bed
- 1500 sqft
51 Mayland Trail, Hamilton, Ontario • L8J 0G4 • Stoney Creek Mountain
- 3 bath
- 3 bed
- 1500 sqft
128 Crafter Crescent, Hamilton, Ontario • L8J 0H8 • Stoney Creek Mountain
- 3 bath
- 3 bed
- 1500 sqft
6 Dorchester Terrace, Hamilton, Ontario • L8J 2V7 • Stoney Creek Mountain
- 3 bath
- 3 bed
- 1500 sqft
112 Meadow Wood Crescent, Hamilton, Ontario • L8J 3Z8 • Stoney Creek Mountain
- 3 bath
- 3 bed
- 1500 sqft
10 Utter Place, Hamilton, Ontario • L8J 2V5 • Stoney Creek Mountain
- 3 bath
- 3 bed
- 1500 sqft
86 Meadow Wood Crescent, Hamilton, Ontario • L8J 3Z8 • Stoney Creek














