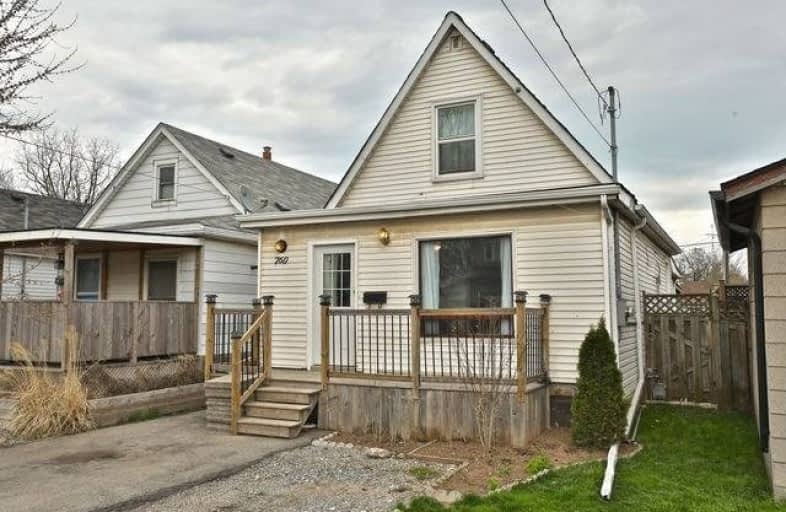
Parkdale School
Elementary: Public
2.00 km
Glen Echo Junior Public School
Elementary: Public
3.33 km
Glen Brae Middle School
Elementary: Public
3.11 km
St. Eugene Catholic Elementary School
Elementary: Catholic
2.79 km
W H Ballard Public School
Elementary: Public
2.64 km
Hillcrest Elementary Public School
Elementary: Public
1.81 km
ÉSAC Mère-Teresa
Secondary: Catholic
6.23 km
Delta Secondary School
Secondary: Public
3.41 km
Glendale Secondary School
Secondary: Public
3.41 km
Sir Winston Churchill Secondary School
Secondary: Public
2.48 km
Sherwood Secondary School
Secondary: Public
4.85 km
Cardinal Newman Catholic Secondary School
Secondary: Catholic
4.59 km



